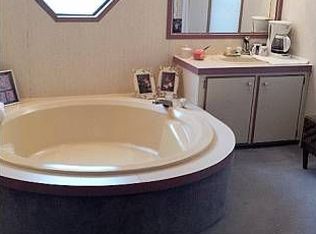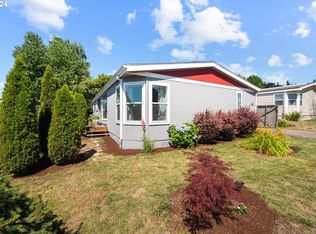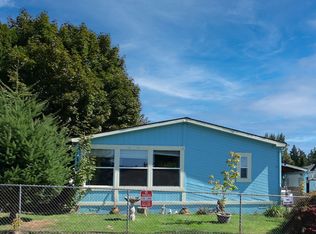Sold
$197,500
13620 SW Beef Bend Rd Unit 71, Tigard, OR 97224
4beds
1,512sqft
Residential, Manufactured Home
Built in 1991
-- sqft lot
$-- Zestimate®
$131/sqft
$2,640 Estimated rent
Home value
Not available
Estimated sales range
Not available
$2,640/mo
Zestimate® history
Loading...
Owner options
Explore your selling options
What's special
Welcome to this beautifully updated 4-bed, 2-bath manufactured home. Almost every single corner has been remodeled! The 2021 kitchen renovation includes new lighting, granite counters, backsplash, skylight, and a range hood. The interior features upgraded flooring, baseboards, and light fixtures, along with a new main door. All bedrooms have upgraded carpeting and convenient closet shelving systems. The primary bathroom is completely remodeled with new counters, vanity, flooring, and a luxurious walk-in shower with dual shower heads. The hall bathroom has also been upgraded with new counters and vanity.Outside, enjoy the new covered entryway/porch, deck and railing. Tasteful landscaping, hardscaping, lights, sprinkler system, and plants added to the property appeal in 2022. The windows and doors have been framed and sealed both inside and outside. A new side fence offers added privacy, and the exterior, including the backyard deck, was freshly painted in 2023. This home is equipped with a new heat pump system and air conditioning, as well as new insulation and vapor barrier in the crawl space (2021). Don't miss the chance to make this meticulously updated home yours. Park charges $1,175/mo for space rent, no HOA fees. Buyer to verify all information.
Zillow last checked: 8 hours ago
Listing updated: April 17, 2024 at 04:05am
Listed by:
Katia Kaeser 503-970-5829,
Keller Williams Sunset Corridor
Bought with:
Kevin Mapes, 200607154
Keller Williams Sunset Corridor
Source: RMLS (OR),MLS#: 23456436
Facts & features
Interior
Bedrooms & bathrooms
- Bedrooms: 4
- Bathrooms: 2
- Full bathrooms: 2
- Main level bathrooms: 2
Primary bedroom
- Features: Closet Organizer, Closet, Walkin Shower, Wallto Wall Carpet
- Level: Main
Bedroom 2
- Features: Closet, Wallto Wall Carpet
- Level: Main
Bedroom 3
- Features: Closet, Wallto Wall Carpet
- Level: Main
Bedroom 4
- Features: Closet, Wallto Wall Carpet
- Level: Main
Dining room
- Level: Main
Kitchen
- Features: Dishwasher, Eat Bar, Nook, Skylight, Free Standing Range, Granite
- Level: Main
Living room
- Level: Main
Heating
- Heat Pump
Cooling
- Central Air
Appliances
- Included: Dishwasher, Free-Standing Range, Free-Standing Refrigerator, Range Hood, Washer/Dryer, Electric Water Heater
Features
- Granite, Closet, Eat Bar, Nook, Closet Organizer, Walkin Shower
- Flooring: Laminate, Wall to Wall Carpet
- Windows: Skylight(s)
- Basement: Crawl Space
- Number of fireplaces: 1
- Fireplace features: Electric
Interior area
- Total structure area: 1,512
- Total interior livable area: 1,512 sqft
Property
Parking
- Total spaces: 2
- Parking features: Carport
- Garage spaces: 2
- Has carport: Yes
Features
- Levels: One
- Stories: 1
- Patio & porch: Deck, Patio, Porch
- Exterior features: Garden
- Fencing: Fenced
Lot
- Features: Level, Sprinkler, SqFt 0K to 2999
Details
- Additional structures: ToolShed
- Parcel number: M2018741
- On leased land: Yes
- Lease amount: $1,175
- Land lease expiration date: 9223286400000
Construction
Type & style
- Home type: MobileManufactured
- Property subtype: Residential, Manufactured Home
Materials
- T111 Siding
- Roof: Composition
Condition
- Resale
- New construction: No
- Year built: 1991
Utilities & green energy
- Sewer: Public Sewer
- Water: Public
Community & neighborhood
Security
- Security features: Fire Sprinkler System
Location
- Region: Tigard
Other
Other facts
- Listing terms: Cash,Conventional
- Road surface type: Paved
Price history
| Date | Event | Price |
|---|---|---|
| 4/17/2024 | Sold | $197,500-3.7%$131/sqft |
Source: | ||
| 3/16/2024 | Pending sale | $205,000$136/sqft |
Source: | ||
| 3/11/2024 | Listed for sale | $205,000+720%$136/sqft |
Source: | ||
| 9/4/2013 | Sold | $25,000-33.1%$17/sqft |
Source: Agent Provided Report a problem | ||
| 5/16/1994 | Sold | $37,350$25/sqft |
Source: Agent Provided Report a problem | ||
Public tax history
| Year | Property taxes | Tax assessment |
|---|---|---|
| 2018 | $643 +9.8% | $41,410 +6.8% |
| 2017 | $586 -14.8% | $38,780 -16.7% |
| 2016 | $688 | $46,580 +13.1% |
Find assessor info on the county website
Neighborhood: 97224
Nearby schools
GreatSchools rating
- 4/10Deer Creek Elementary SchoolGrades: K-5Distance: 0.2 mi
- 5/10Twality Middle SchoolGrades: 6-8Distance: 2.2 mi
- 4/10Tualatin High SchoolGrades: 9-12Distance: 3.8 mi
Schools provided by the listing agent
- Elementary: Deer Creek
- Middle: Twality
- High: Tualatin
Source: RMLS (OR). This data may not be complete. We recommend contacting the local school district to confirm school assignments for this home.


