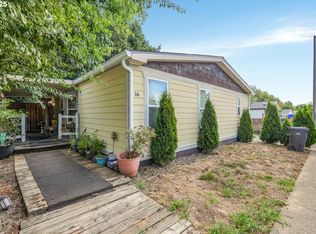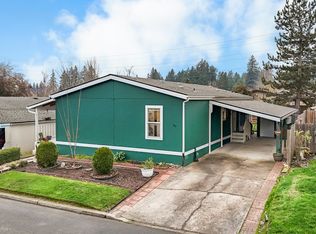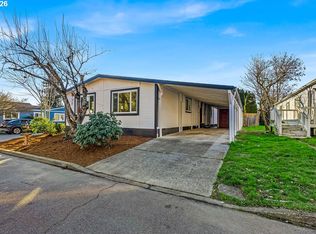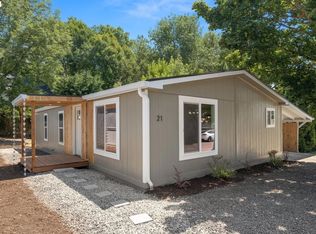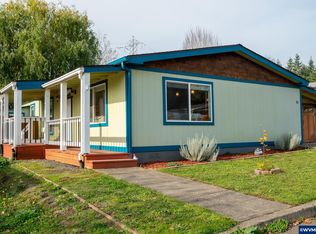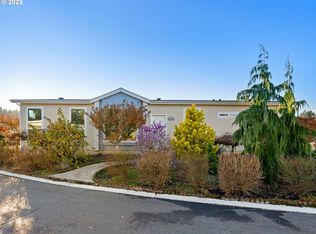13620 SW Beef Bend Rd Unit 66, Portland, OR 97224
What's special
- 60 days |
- 1,162 |
- 108 |
Zillow last checked: 8 hours ago
Listing updated: February 01, 2026 at 07:29am
Rebecca Hunt 503-849-7074,
Berkshire Hathaway HomeServices NW Real Estate
Facts & features
Interior
Bedrooms & bathrooms
- Bedrooms: 3
- Bathrooms: 2
- Full bathrooms: 2
- Main level bathrooms: 2
Rooms
- Room types: Laundry, Bedroom 2, Bedroom 3, Dining Room, Family Room, Kitchen, Living Room, Primary Bedroom
Primary bedroom
- Level: Main
- Area: 192
- Dimensions: 12 x 16
Bedroom 2
- Level: Main
- Area: 120
- Dimensions: 10 x 12
Bedroom 3
- Level: Main
- Area: 99
- Dimensions: 11 x 9
Dining room
- Level: Main
- Area: 144
- Dimensions: 12 x 12
Kitchen
- Level: Main
- Area: 247
- Width: 13
Living room
- Level: Main
- Area: 361
- Dimensions: 19 x 19
Heating
- Forced Air
Cooling
- None
Appliances
- Included: Dishwasher, Stainless Steel Appliance(s), Washer/Dryer, Electric Water Heater, Tank Water Heater
- Laundry: Laundry Room
Features
- Ceiling Fan(s), Vaulted Ceiling(s), Granite, Kitchen Island
- Flooring: Laminate
- Windows: Double Pane Windows, Vinyl Frames
- Basement: None
Interior area
- Total structure area: 1,684
- Total interior livable area: 1,684 sqft
Video & virtual tour
Property
Parking
- Parking features: Carport
- Has carport: Yes
Features
- Levels: One
- Stories: 1
- Patio & porch: Deck
- Exterior features: Yard
- Fencing: Fenced
- Park: Mountain View Mobile Estates
Lot
- Features: Level, SqFt 0K to 2999
Details
- Additional structures: ToolShed
- Parcel number: M2037163
- On leased land: Yes
- Lease amount: $1,400
- Land lease expiration date: 1772496000000
Construction
Type & style
- Home type: MobileManufactured
- Property subtype: Residential, Manufactured Home
Materials
- T111 Siding
- Foundation: Skirting
- Roof: Composition
Condition
- Resale
- New construction: No
- Year built: 1994
Utilities & green energy
- Sewer: Public Sewer
- Water: Public
- Utilities for property: Cable Connected, DSL
Community & HOA
HOA
- Has HOA: No
Location
- Region: Portland
Financial & listing details
- Price per square foot: $89/sqft
- Tax assessed value: $205,690
- Annual tax amount: $1,682
- Date on market: 12/18/2025
- Listing terms: Cash,Conventional
- Road surface type: Paved

Rebecca Hunt
(503) 849-7074
By pressing Contact Agent, you agree that the real estate professional identified above may call/text you about your search, which may involve use of automated means and pre-recorded/artificial voices. You don't need to consent as a condition of buying any property, goods, or services. Message/data rates may apply. You also agree to our Terms of Use. Zillow does not endorse any real estate professionals. We may share information about your recent and future site activity with your agent to help them understand what you're looking for in a home.
Estimated market value
Not available
Estimated sales range
Not available
Not available
Price history
Price history
| Date | Event | Price |
|---|---|---|
| 2/1/2026 | Price change | $149,900-3.2%$89/sqft |
Source: | ||
| 12/18/2025 | Listed for sale | $154,900-9.9%$92/sqft |
Source: | ||
| 10/5/2023 | Sold | $172,000-4.4%$102/sqft |
Source: | ||
| 8/22/2023 | Pending sale | $179,990$107/sqft |
Source: | ||
| 6/4/2023 | Price change | $179,9900%$107/sqft |
Source: | ||
Public tax history
Public tax history
| Year | Property taxes | Tax assessment |
|---|---|---|
| 2025 | $1,683 +10.3% | $94,180 +3% |
| 2024 | $1,526 +2.7% | $91,440 +3% |
| 2023 | $1,485 +30.2% | $88,780 +30.5% |
Find assessor info on the county website
BuyAbility℠ payment
Climate risks
Neighborhood: 97224
Nearby schools
GreatSchools rating
- 4/10Deer Creek Elementary SchoolGrades: K-5Distance: 0.2 mi
- 5/10Twality Middle SchoolGrades: 6-8Distance: 2.2 mi
- 4/10Tualatin High SchoolGrades: 9-12Distance: 3.7 mi
Schools provided by the listing agent
- Elementary: Deer Creek
- Middle: Twality
- High: Tualatin
Source: RMLS (OR). This data may not be complete. We recommend contacting the local school district to confirm school assignments for this home.
- Loading
