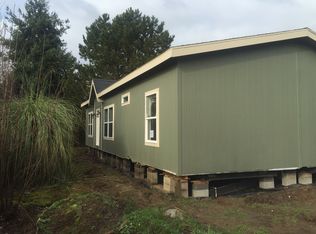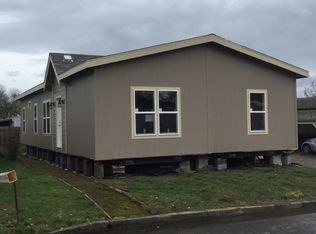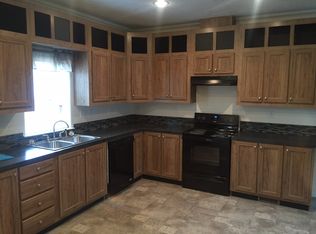MAKE AN OFFER. Nicely Renovated Home with 4 Bedrooms and 2 Bathrooms and a large, fenced backyard. The siding is cement composition which resists rot. The spectacular side deck is covered and has beautiful, hardwood ceilings. This large porch has modern, attractive decking. There are double pane vinyl windows with nice trim throughout the house. The interior of the house has beautiful plank floors throughout. The vaulted ceilings are textured and the walls are nicely painted. The windows are wrapped with beautiful trim. The floors also have trim. The kitchen features gorgeous granite countertops including a huge, wide, granite breakfast bar. The newer cabinets have self closing features. The refrigerator and dishwasher are stainless steel. The huge dining room, living room and kitchen form a great room with vaulted ceilings, a beautiful beam spanning the ceiling, a large ceiling fan, and gorgeous plank floors. This home has 4 bedrooms each with closets having newer, attractive, closet doors. All of the doors throughout the house are newer and have stylish paneling. Both bathrooms are renovated with granite countertops, new vanities and new flooring. The master bathroom has a large, step in, tile shower. The second bathroom has a tiled, tub and shower combination. With four bedrooms in a west side, family park, homes like this are hard to find.
This property is off market, which means it's not currently listed for sale or rent on Zillow. This may be different from what's available on other websites or public sources.


