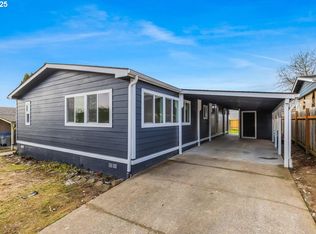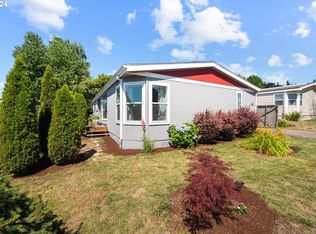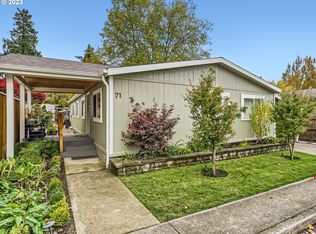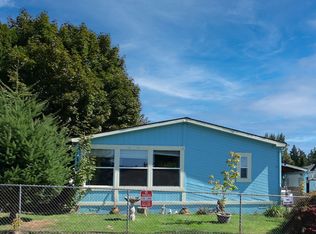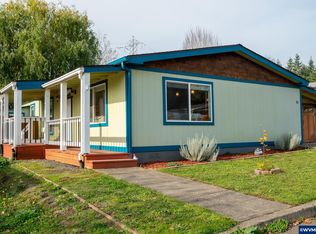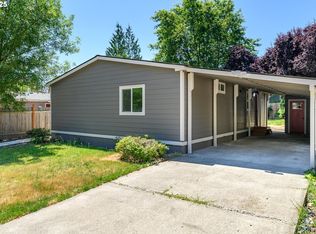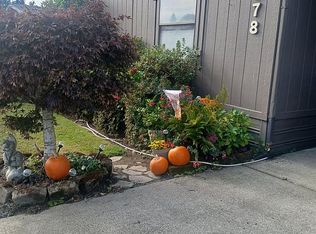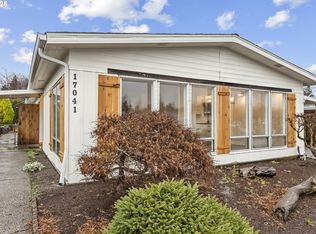13620 SW Beef Bend Rd UNIT 36, Portland, OR 97224
What's special
- 297 days |
- 478 |
- 38 |
Zillow last checked: 8 hours ago
Listing updated: November 07, 2025 at 08:40am
Aaron Interiano 971-401-7883,
Premiere Property Group, LLC
Facts & features
Interior
Bedrooms & bathrooms
- Bedrooms: 3
- Bathrooms: 2
- Full bathrooms: 2
- Main level bathrooms: 2
Rooms
- Room types: Bedroom 2, Bedroom 3, Dining Room, Family Room, Kitchen, Living Room, Primary Bedroom
Primary bedroom
- Level: Main
Heating
- Heat Pump
Cooling
- None
Appliances
- Included: Built-In Range, Built-In Refrigerator, Dishwasher, Microwave, Stainless Steel Appliance(s), Electric Water Heater
Features
- Quartz, Granite, Kitchen Island
- Flooring: Vinyl
- Windows: Double Pane Windows
- Basement: None
Interior area
- Total structure area: 960
- Total interior livable area: 960 sqft
Video & virtual tour
Property
Parking
- Total spaces: 2
- Parking features: Carport, On Street
- Garage spaces: 2
- Has carport: Yes
- Has uncovered spaces: Yes
Features
- Stories: 1
- Patio & porch: Covered Deck
- Exterior features: Yard
- Has view: Yes
- View description: Territorial, Trees/Woods
- Park: Mountain View Mobile Estates
Lot
- Features: SqFt 0K to 2999
Details
- Additional structures: ToolShed
- Parcel number: M2012403
- On leased land: Yes
- Lease amount: $1,400
- Land lease expiration date: 1772323200000
Construction
Type & style
- Home type: MobileManufactured
- Architectural style: Ranch
- Property subtype: Residential, Manufactured Home
Materials
- T111 Siding
- Foundation: Pillar/Post/Pier
- Roof: Shingle
Condition
- Updated/Remodeled
- New construction: No
- Year built: 1991
Utilities & green energy
- Sewer: Public Sewer
- Water: Public
Community & HOA
HOA
- Has HOA: No
- Amenities included: Sewer, Water
Location
- Region: Portland
Financial & listing details
- Price per square foot: $167/sqft
- Annual tax amount: $757
- Date on market: 3/1/2025
- Listing terms: Cash,Conventional
- Road surface type: Paved
- Body type: Double Wide

Aaron Interiano
(971) 401-7883
By pressing Contact Agent, you agree that the real estate professional identified above may call/text you about your search, which may involve use of automated means and pre-recorded/artificial voices. You don't need to consent as a condition of buying any property, goods, or services. Message/data rates may apply. You also agree to our Terms of Use. Zillow does not endorse any real estate professionals. We may share information about your recent and future site activity with your agent to help them understand what you're looking for in a home.
Estimated market value
Not available
Estimated sales range
Not available
Not available
Price history
Price history
| Date | Event | Price |
|---|---|---|
| 11/7/2025 | Price change | $160,000-3%$167/sqft |
Source: | ||
| 9/18/2025 | Price change | $164,900-1.3%$172/sqft |
Source: | ||
| 9/3/2025 | Price change | $167,000-0.3%$174/sqft |
Source: | ||
| 7/27/2025 | Price change | $167,500-1.5%$174/sqft |
Source: | ||
| 6/23/2025 | Listed for sale | $170,000$177/sqft |
Source: | ||
Public tax history
Public tax history
Tax history is unavailable.BuyAbility℠ payment
Climate risks
Neighborhood: 97224
Nearby schools
GreatSchools rating
- 4/10Deer Creek Elementary SchoolGrades: K-5Distance: 0.1 mi
- 5/10Twality Middle SchoolGrades: 6-8Distance: 2.2 mi
- 4/10Tualatin High SchoolGrades: 9-12Distance: 3.7 mi
Schools provided by the listing agent
- Elementary: Deer Creek
- Middle: Twality
- High: Tualatin
Source: RMLS (OR). This data may not be complete. We recommend contacting the local school district to confirm school assignments for this home.
- Loading
