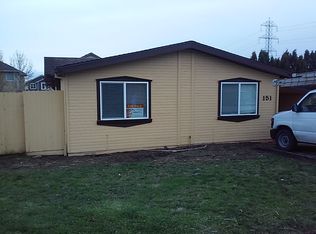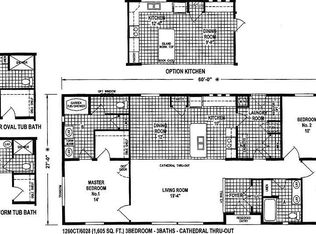Sold
$235,000
13620 SW Beef Bend Rd UNIT 131, Portland, OR 97224
4beds
1,736sqft
Residential, Manufactured Home
Built in 1989
-- sqft lot
$-- Zestimate®
$135/sqft
$2,665 Estimated rent
Home value
Not available
Estimated sales range
Not available
$2,665/mo
Zestimate® history
Loading...
Owner options
Explore your selling options
What's special
Welcome to this great 4 bed, 2 bath one level manufactured home that has undergone extensive updates and renovations. Situated in a peaceful location, this home features newer siding, windows, and roof allowing you both comfort and peace of mind. You'll find newly installed luxury vinyl plank flooring, fresh paint throughout, kitchen with quartz countertops and a spacious island! The bathrooms have also been updated with new sinks, vanities, and showers that add a touch of modern sophistication to the space. The primary bedroom features chic barn doors that lead to a well-lit and spacious room. Don't miss out on the opportunity to make it yours today!
Zillow last checked: 8 hours ago
Listing updated: June 09, 2023 at 04:41am
Listed by:
Jason Gardner 971-832-1234,
Premiere Property Group, LLC,
Aaron Sawyer 503-927-5839,
Premiere Property Group, LLC
Bought with:
Brandon Hoefer, 201234119
Premiere Property Group, LLC
Source: RMLS (OR),MLS#: 23110602
Facts & features
Interior
Bedrooms & bathrooms
- Bedrooms: 4
- Bathrooms: 2
- Full bathrooms: 2
- Main level bathrooms: 2
Primary bedroom
- Features: Suite, Vinyl Floor, Walkin Closet
- Level: Main
- Area: 196
- Dimensions: 14 x 14
Bedroom 2
- Features: Vinyl Floor
- Level: Main
- Area: 156
- Dimensions: 13 x 12
Bedroom 3
- Features: Vinyl Floor
- Level: Main
- Area: 168
- Dimensions: 14 x 12
Bedroom 4
- Features: Vinyl Floor
- Level: Main
- Area: 110
- Dimensions: 11 x 10
Dining room
- Features: Vinyl Floor
- Level: Main
- Area: 247
- Dimensions: 19 x 13
Kitchen
- Features: Island, Quartz, Vinyl Floor
- Level: Main
- Area: 130
- Width: 10
Living room
- Features: Vinyl Floor
- Level: Main
- Area: 266
- Dimensions: 19 x 14
Heating
- Heat Pump
Cooling
- Heat Pump
Appliances
- Included: Free-Standing Range, Free-Standing Refrigerator, Stainless Steel Appliance(s)
- Laundry: Laundry Room
Features
- Quartz, Kitchen Island, Suite, Walk-In Closet(s)
- Flooring: Vinyl
Interior area
- Total structure area: 1,736
- Total interior livable area: 1,736 sqft
Property
Parking
- Parking features: Carport
- Has carport: Yes
Accessibility
- Accessibility features: Accessible Approachwith Ramp, Accessible Entrance, Main Floor Bedroom Bath, Minimal Steps, One Level, Utility Room On Main, Accessibility
Features
- Stories: 1
- Patio & porch: Patio, Porch
- Exterior features: Yard
- Fencing: Fenced
Lot
- Features: SqFt 0K to 2999
Details
- Additional structures: ToolShed
- Parcel number: M2008626
- On leased land: Yes
- Lease amount: $1,075
Construction
Type & style
- Home type: MobileManufactured
- Property subtype: Residential, Manufactured Home
Materials
- Other
- Roof: Composition
Condition
- Resale
- New construction: No
- Year built: 1989
Utilities & green energy
- Sewer: Public Sewer
- Water: Public
Community & neighborhood
Location
- Region: Portland
Other
Other facts
- Listing terms: Other
Price history
| Date | Event | Price |
|---|---|---|
| 6/9/2023 | Sold | $235,000-2.1%$135/sqft |
Source: | ||
| 5/4/2023 | Pending sale | $240,000$138/sqft |
Source: | ||
| 4/25/2023 | Listed for sale | $240,000$138/sqft |
Source: | ||
Public tax history
| Year | Property taxes | Tax assessment |
|---|---|---|
| 2022 | $869 | $51,640 |
Find assessor info on the county website
Neighborhood: 97224
Nearby schools
GreatSchools rating
- 4/10Deer Creek Elementary SchoolGrades: K-5Distance: 0.2 mi
- 5/10Twality Middle SchoolGrades: 6-8Distance: 2.2 mi
- 4/10Tualatin High SchoolGrades: 9-12Distance: 3.7 mi
Schools provided by the listing agent
- Elementary: Deer Creek
- Middle: Twality
- High: Tualatin
Source: RMLS (OR). This data may not be complete. We recommend contacting the local school district to confirm school assignments for this home.

