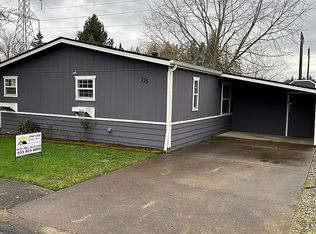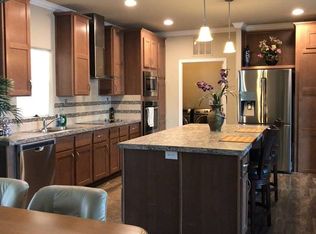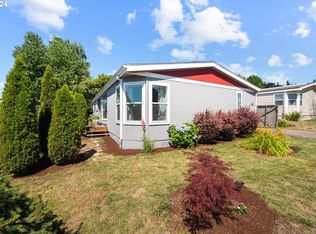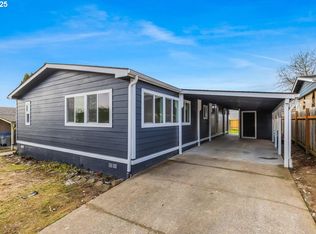Sold
$116,000
13620 SW Beef Bend Rd Unit 130, Portland, OR 97224
3beds
1,810sqft
Residential, Manufactured Home
Built in 1991
-- sqft lot
$239,800 Zestimate®
$64/sqft
$2,306 Estimated rent
Home value
$239,800
$204,000 - $290,000
$2,306/mo
Zestimate® history
Loading...
Owner options
Explore your selling options
What's special
THE $119,985 is CASH ONLY! Price is $129,985 if there is a loan. Owner says sell now! Best price in park! TOP-OF-LINE REDMAN RANCHERO GRANDE GIANT 1810 SQ FT HOME! Beautifully remodeled! Incredible fully fenced yard and 2 GIGANTIC DECKS! Attached garage! Hot tub. Newer roof and heat pump! Fresh exterior paint. Amazing family room with two walls of windows and skylights. Gourmet kitchen with painted oak cabinets and eating bar. Spacious living room with built-in bookcase. Bay windowed dining room. 2nd family room/office/4th bedroom too. Primary bedrooms suite with completely remodeled bathroom - HUGE walk-in shower, beautiful vanity, skylight & more! Good sized 2nd and 3rd bedrooms. SEPARATE OFFICE/EXRA ROOM OFF DECK! Custom shingle siding on eve. GREAT DEAL!!!
Zillow last checked: 8 hours ago
Listing updated: June 06, 2025 at 07:15am
Listed by:
Jedidiah Kehrli JTKEHRLI@GMAIL.COM,
Crossroad Homes
Bought with:
Jedidiah Kehrli, 960300146
Crossroad Homes
Source: RMLS (OR),MLS#: 388748657
Facts & features
Interior
Bedrooms & bathrooms
- Bedrooms: 3
- Bathrooms: 2
- Full bathrooms: 2
- Main level bathrooms: 2
Primary bedroom
- Features: Bathroom, Skylight, Updated Remodeled, Walkin Shower
- Level: Main
- Area: 240
- Dimensions: 16 x 15
Bedroom 2
- Features: Vaulted Ceiling
- Level: Main
- Area: 120
- Dimensions: 12 x 10
Bedroom 3
- Features: Vaulted Ceiling
- Level: Main
- Area: 110
- Dimensions: 11 x 10
Dining room
- Features: Bay Window, Vaulted Ceiling
- Level: Main
- Area: 80
- Dimensions: 10 x 8
Family room
- Features: Vaulted Ceiling
- Level: Main
- Area: 224
- Dimensions: 16 x 14
Kitchen
- Features: Eat Bar, Gourmet Kitchen, Vaulted Ceiling
- Level: Main
- Area: 182
- Width: 13
Living room
- Features: Bookcases, Skylight, Vaulted Ceiling, Wainscoting
- Level: Main
- Area: 272
- Dimensions: 17 x 16
Office
- Level: Main
- Area: 130
- Dimensions: 13 x 10
Heating
- Heat Pump
Cooling
- Heat Pump
Appliances
- Included: Dishwasher, Free-Standing Range, Free-Standing Refrigerator, Washer/Dryer, Electric Water Heater
- Laundry: Laundry Room
Features
- Vaulted Ceiling(s), Built-in Features, Eat Bar, Gourmet Kitchen, Bookcases, Wainscoting, Bathroom, Updated Remodeled, Walkin Shower
- Windows: Double Pane Windows, Bay Window(s), Skylight(s)
- Basement: Crawl Space
Interior area
- Total structure area: 1,810
- Total interior livable area: 1,810 sqft
Property
Parking
- Total spaces: 1
- Parking features: Driveway, Attached
- Attached garage spaces: 1
- Has uncovered spaces: Yes
Accessibility
- Accessibility features: Garage On Main, Main Floor Bedroom Bath, Minimal Steps, One Level, Utility Room On Main, Walkin Shower, Accessibility
Features
- Stories: 1
- Patio & porch: Covered Deck, Deck
- Exterior features: Yard
- Has spa: Yes
- Spa features: Free Standing Hot Tub
- Fencing: Fenced
Lot
- Features: Level, SqFt 0K to 2999
Details
- Parcel number: M2012349
- On leased land: Yes
- Lease amount: $1,287
- Land lease expiration date: 1753920000000
Construction
Type & style
- Home type: MobileManufactured
- Architectural style: Ranch
- Property subtype: Residential, Manufactured Home
Materials
- Wood Composite
- Roof: Composition
Condition
- Updated/Remodeled
- New construction: No
- Year built: 1991
Utilities & green energy
- Sewer: Public Sewer
- Water: Public
Community & neighborhood
Location
- Region: Portland
- Subdivision: Mountain View Estates
Other
Other facts
- Body type: Double Wide
- Listing terms: Cash,Conventional
Price history
| Date | Event | Price |
|---|---|---|
| 6/6/2025 | Sold | $116,000-3.3%$64/sqft |
Source: | ||
| 5/6/2025 | Pending sale | $119,985$66/sqft |
Source: | ||
| 5/1/2025 | Price change | $119,985-11.1%$66/sqft |
Source: | ||
| 4/15/2025 | Pending sale | $135,000$75/sqft |
Source: | ||
| 4/4/2025 | Listed for sale | $135,000$75/sqft |
Source: | ||
Public tax history
| Year | Property taxes | Tax assessment |
|---|---|---|
| 2025 | $1,169 +10.2% | $65,250 +3% |
| 2024 | $1,060 +2.7% | $63,350 +3% |
| 2023 | $1,032 +2.9% | $61,510 +3% |
Find assessor info on the county website
Neighborhood: 97224
Nearby schools
GreatSchools rating
- 4/10Deer Creek Elementary SchoolGrades: K-5Distance: 0.2 mi
- 5/10Twality Middle SchoolGrades: 6-8Distance: 2.3 mi
- 4/10Tualatin High SchoolGrades: 9-12Distance: 3.7 mi
Schools provided by the listing agent
- Elementary: Deer Creek
- Middle: Twality
- High: Tualatin
Source: RMLS (OR). This data may not be complete. We recommend contacting the local school district to confirm school assignments for this home.
Get a cash offer in 3 minutes
Find out how much your home could sell for in as little as 3 minutes with a no-obligation cash offer.
Estimated market value$239,800
Get a cash offer in 3 minutes
Find out how much your home could sell for in as little as 3 minutes with a no-obligation cash offer.
Estimated market value
$239,800



