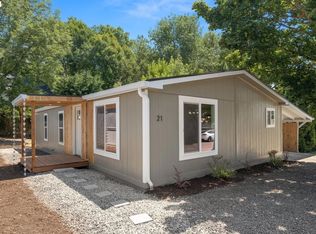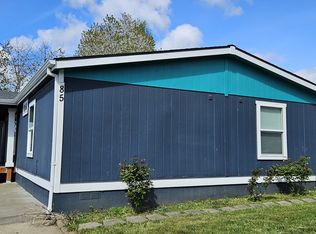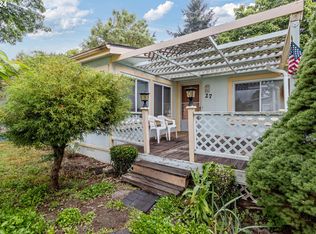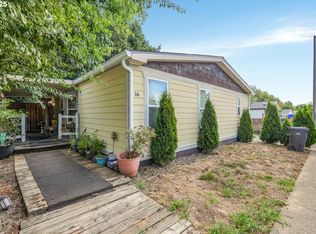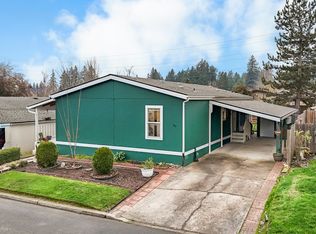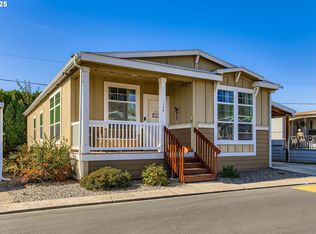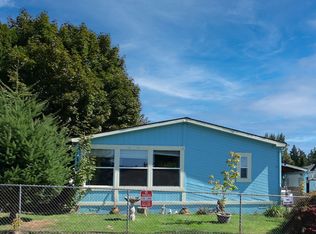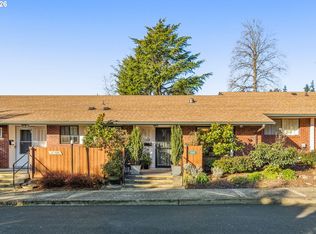13620 SW Beef Bend Rd Unit 1, Tigard, OR 97224
What's special
- 11 days |
- 602 |
- 58 |
Zillow last checked: 8 hours ago
Listing updated: February 13, 2026 at 06:09am
Taylor Clark 541-337-1192,
Move Real Estate Inc
Facts & features
Interior
Bedrooms & bathrooms
- Bedrooms: 3
- Bathrooms: 2
- Full bathrooms: 2
- Main level bathrooms: 2
Rooms
- Room types: Bedroom 2, Bedroom 3, Dining Room, Family Room, Kitchen, Living Room, Primary Bedroom
Primary bedroom
- Features: Bathroom, Builtin Features, Double Sinks, Walkin Closet, Wallto Wall Carpet
- Level: Main
- Area: 180
- Dimensions: 12 x 15
Bedroom 2
- Features: Closet, Wallto Wall Carpet
- Level: Main
- Area: 100
- Dimensions: 10 x 10
Bedroom 3
- Features: Wallto Wall Carpet
- Level: Main
- Area: 143
- Dimensions: 11 x 13
Dining room
- Features: Laminate Flooring
- Level: Main
- Area: 96
- Dimensions: 8 x 12
Kitchen
- Features: Builtin Range, Dishwasher, Eat Bar, Island, Microwave, Builtin Oven, Free Standing Refrigerator, Laminate Flooring
- Level: Main
- Area: 195
- Width: 15
Living room
- Features: Builtin Features, High Ceilings, Wallto Wall Carpet
- Level: Main
- Area: 247
- Dimensions: 13 x 19
Heating
- Forced Air
Cooling
- Central Air
Appliances
- Included: Built In Oven, Built-In Range, Dishwasher, Free-Standing Refrigerator, Microwave, Plumbed For Ice Maker, Washer/Dryer, Gas Water Heater
- Laundry: Laundry Room
Features
- Closet, Eat Bar, Kitchen Island, Built-in Features, High Ceilings, Bathroom, Double Vanity, Walk-In Closet(s)
- Flooring: Laminate, Wall to Wall Carpet
- Windows: Double Pane Windows, Vinyl Frames
- Basement: Crawl Space
Interior area
- Total structure area: 1,525
- Total interior livable area: 1,525 sqft
Property
Parking
- Parking features: Carport, Off Street, Extra Deep Garage
- Has carport: Yes
Accessibility
- Accessibility features: Minimal Steps, Natural Lighting, One Level, Parking, Accessibility
Features
- Levels: One
- Stories: 1
- Patio & porch: Patio
- Exterior features: Fire Pit, Garden, Yard
- Fencing: Fenced
- Has view: Yes
- View description: Seasonal, Territorial
Lot
- Features: Corner Lot, Level, Private, Seasonal, Trees, SqFt 0K to 2999
Details
- Additional structures: ToolShed
- Parcel number: M2199599
- On leased land: Yes
- Lease amount: $1,309
- Land lease expiration date: 1778198400000
Construction
Type & style
- Home type: MobileManufactured
- Property subtype: Residential, Manufactured Home
Materials
- Cement Siding
- Foundation: Skirting, Slab
- Roof: Composition
Condition
- Resale
- New construction: No
- Year built: 2016
Utilities & green energy
- Gas: Gas
- Sewer: Public Sewer
- Water: Public
Community & HOA
HOA
- Has HOA: No
- Amenities included: Commons, Meeting Room
- HOA fee: $1,309 monthly
Location
- Region: Tigard
Financial & listing details
- Price per square foot: $130/sqft
- Tax assessed value: $84,970
- Annual tax amount: $1,085
- Date on market: 2/5/2026
- Listing terms: Cash,Conventional,Other
- Road surface type: Paved

Taylor Clark
(541) 337-1192
By pressing Contact Agent, you agree that the real estate professional identified above may call/text you about your search, which may involve use of automated means and pre-recorded/artificial voices. You don't need to consent as a condition of buying any property, goods, or services. Message/data rates may apply. You also agree to our Terms of Use. Zillow does not endorse any real estate professionals. We may share information about your recent and future site activity with your agent to help them understand what you're looking for in a home.
Estimated market value
Not available
Estimated sales range
Not available
Not available
Price history
Price history
| Date | Event | Price |
|---|---|---|
| 2/5/2026 | Listed for sale | $199,000-0.5%$130/sqft |
Source: | ||
| 8/17/2023 | Sold | $200,000+2.6%$131/sqft |
Source: | ||
| 7/5/2023 | Pending sale | $195,000$128/sqft |
Source: | ||
| 6/30/2023 | Listed for sale | $195,000$128/sqft |
Source: | ||
Public tax history
Public tax history
| Year | Property taxes | Tax assessment |
|---|---|---|
| 2018 | $841 +15.6% | $50,610 +14.9% |
| 2017 | $727 | $44,060 |
Find assessor info on the county website
BuyAbility℠ payment
Climate risks
Neighborhood: 97224
Nearby schools
GreatSchools rating
- 4/10Deer Creek Elementary SchoolGrades: K-5Distance: 0.2 mi
- 5/10Twality Middle SchoolGrades: 6-8Distance: 2.2 mi
- 4/10Tualatin High SchoolGrades: 9-12Distance: 3.7 mi
Schools provided by the listing agent
- Elementary: Deer Creek
- Middle: Twality
- High: Tualatin
Source: RMLS (OR). This data may not be complete. We recommend contacting the local school district to confirm school assignments for this home.
- Loading
