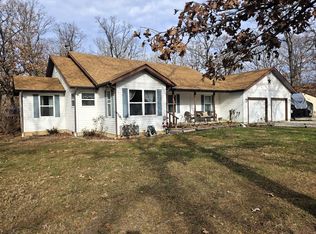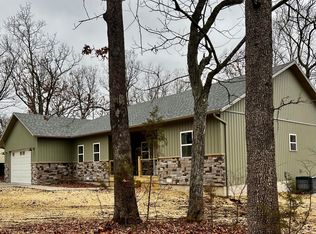Closed
Price Unknown
13620 E 1610 Road, Stockton, MO 65785
3beds
2,144sqft
Single Family Residence
Built in 1998
2 Acres Lot
$319,500 Zestimate®
$--/sqft
$2,035 Estimated rent
Home value
$319,500
$304,000 - $339,000
$2,035/mo
Zestimate® history
Loading...
Owner options
Explore your selling options
What's special
Check out this amazing opportunity for a lake house retreat. This 2 acre lot with shop would also make a lovely home where could come stay with their campers with 2 camper hookups!This home on a lot is located just south of Stockton, MO and just minutes from the peaceful Stockton Lake. The single level home provides an open kitchen, dining, living are. Vaulted type ceilings, hardwood floors and a wood burning fire place make this area the heart of the home. Second living area could make a great home office with a free standing wood burning stove and bar area. The sizable master suit offers dual closets, dual sinks, exceptional walk in shower. Home also has a closed-in porch area with a front row seat to many kinds of wildlife. Other attractions: 2 car pull through garage, large deck, and multiple outdoor living spaces with water and electricity run throughout the property. Outside large shop area set up and ready for the boat. Also 1 finished she-shed to keep everyone happy and another shed to hold more toys. New sump-pumps (2), new 3-stage whole house water filtration system, new water softener,
Zillow last checked: 8 hours ago
Listing updated: August 28, 2024 at 06:30pm
Listed by:
JaNell Simpson 855-456-4945,
ListWithFreedom.com Inc
Bought with:
Emily C. Mehl, 2006018126
Stockton Lake Properties, LLC
Source: SOMOMLS,MLS#: 60247531
Facts & features
Interior
Bedrooms & bathrooms
- Bedrooms: 3
- Bathrooms: 2
- Full bathrooms: 2
Primary bedroom
- Area: 240
- Dimensions: 20 x 12
Kitchen
- Area: 140
- Dimensions: 10 x 14
Living room
- Area: 400
- Dimensions: 16 x 25
Heating
- Central, Electric
Cooling
- Central Air
Appliances
- Included: Dishwasher, Disposal, Free-Standing Electric Oven, Microwave
- Laundry: None
Features
- Vaulted Ceiling(s)
- Flooring: Carpet, Tile, Vinyl, Wood
- Windows: Double Pane Windows
- Has basement: No
- Has fireplace: Yes
- Fireplace features: Electric, Two or More, Wood Burning
Interior area
- Total structure area: 2,144
- Total interior livable area: 2,144 sqft
- Finished area above ground: 2,144
- Finished area below ground: 0
Property
Parking
- Total spaces: 2
- Parking features: Driveway, Garage Faces Front
- Attached garage spaces: 2
- Has uncovered spaces: Yes
Features
- Levels: One
- Stories: 1
- Patio & porch: Covered
- Fencing: None
Lot
- Size: 2 Acres
- Dimensions: 295 x 295
- Features: Corner Lot, Cul-De-Sac
Details
- Parcel number: 090.930000000010.03
Construction
Type & style
- Home type: SingleFamily
- Architectural style: Ranch
- Property subtype: Single Family Residence
Materials
- Frame
- Foundation: Crawl Space
- Roof: Other
Condition
- Year built: 1998
Utilities & green energy
- Sewer: Septic Tank
- Water: Shared Well
Community & neighborhood
Location
- Region: Stockton
- Subdivision: Cedar-Not in List
HOA & financial
HOA
- HOA fee: $60 monthly
Other
Other facts
- Listing terms: Cash,Conventional,USDA/RD
Price history
| Date | Event | Price |
|---|---|---|
| 9/5/2023 | Sold | -- |
Source: | ||
| 7/28/2023 | Pending sale | $299,900$140/sqft |
Source: | ||
| 7/19/2023 | Price change | $299,9000%$140/sqft |
Source: | ||
| 6/30/2023 | Price change | $299,999-6%$140/sqft |
Source: Owner Report a problem | ||
| 6/22/2023 | Listed for sale | $319,250+38.8%$149/sqft |
Source: Owner Report a problem | ||
Public tax history
| Year | Property taxes | Tax assessment |
|---|---|---|
| 2025 | -- | $37,610 +15% |
| 2024 | $1,273 +0.2% | $32,700 +27.2% |
| 2023 | $1,270 +0% | $25,700 |
Find assessor info on the county website
Neighborhood: 65785
Nearby schools
GreatSchools rating
- 5/10Stockton Middle SchoolGrades: 5-8Distance: 2.6 mi
- 5/10Stockton High SchoolGrades: 9-12Distance: 1.8 mi
- 4/10Stockton Elementary SchoolGrades: K-4Distance: 2.6 mi
Schools provided by the listing agent
- Elementary: Stockton
- Middle: Stockton
- High: Stockton
Source: SOMOMLS. This data may not be complete. We recommend contacting the local school district to confirm school assignments for this home.

