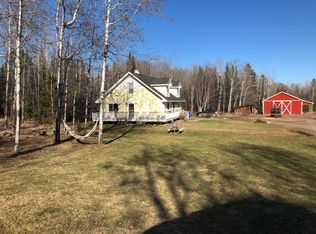Sold for $317,000
$317,000
1362 Shilhon Rd, Duluth, MN 55804
3beds
1,456sqft
Single Family Residence
Built in 1995
5 Acres Lot
$334,100 Zestimate®
$218/sqft
$2,661 Estimated rent
Home value
$334,100
$291,000 - $384,000
$2,661/mo
Zestimate® history
Loading...
Owner options
Explore your selling options
What's special
Gateway to the North Shore & Situated Ideally Between Duluth & Two Harbors! This Beautiful 3 Bedroom, 2 bath Ranch Home is Accommodated with a Newer (2021) Detached Garage that is Insulated & Heated! You Will Notice the Quiet Location Nestled Comfortably on 5 Wooded Acres & Only a Stone's Throw to the Babbling Little Knife River! Appreciate the Open Concept Floor Plan Featuring a Bright & Spacious/Vaulted Living Room w/Wood Burning Stove, Recently Updated Kitchen Cabinets & Peninsula w/Bar Including Stainless Steel Appliances & Dining Room With Access to Large Rear Deck While Overlooking The Private Back Yard! Also Enjoy The Bright & Cheerful Master Bedroom Accompanied w/an Elegant Master Bath w/Tiled Walk-In Shower & Additional Family Room Living Space! Note: The Second Full Bathroom w/Tiled Tub/Shower Surround is Conveniently Placed Near the 2nd & 3rd Bedrooms & Family Room! IMPORTANT UPDATES: Propane Furnace Installed in 2021 & New Hearty Backer Siding & Roofing Installed on Home 8 to 10 Years Ago (respectively).
Zillow last checked: 8 hours ago
Listing updated: May 05, 2025 at 06:40pm
Listed by:
Loren Johnston 218-341-2126,
Lewis & Clark, LLC
Bought with:
Madeline Dusek, MN 40585347
Edina Realty, Inc. - Duluth
Source: Lake Superior Area Realtors,MLS#: 6118372
Facts & features
Interior
Bedrooms & bathrooms
- Bedrooms: 3
- Bathrooms: 2
- Full bathrooms: 1
- 3/4 bathrooms: 1
- Main level bedrooms: 1
Primary bedroom
- Description: Bright Master Bedroom w Access to Master Bath & Walk-In Tiled Shower.
- Level: Main
- Area: 134.31 Square Feet
- Dimensions: 11.1 x 12.1
Bedroom
- Description: Bright Bedroom 2 w/Carpet.
- Level: Main
- Area: 124.2 Square Feet
- Dimensions: 10.8 x 11.5
Bedroom
- Description: Bright Bedroom 3 w/Carpet.
- Level: Main
- Area: 114.48 Square Feet
- Dimensions: 10.6 x 10.8
Dining room
- Description: Dining w/Peninsula Bar Counter w/Patio Door to Rear Deck.
- Level: Main
- Area: 132.66 Square Feet
- Dimensions: 9.9 x 13.4
Family room
- Description: Bright Family Room w/Laminate Flooring.
- Level: Main
- Area: 132 Square Feet
- Dimensions: 11 x 12
Kitchen
- Description: Beautifully Updated Kitchen Cabinets, Vaulted Ceiling & Tiled Backsplash.
- Level: Main
- Area: 132 Square Feet
- Dimensions: 10.9 x 12.11
Laundry
- Description: Laundry Room w/Washer & Dryer, Cabinets & Furnace.
- Level: Main
- Area: 33.44 Square Feet
- Dimensions: 4.4 x 7.6
Living room
- Description: Very Bright & Spacious Living Room w/Vaulted Ceiling & Wood Burning FP.
- Level: Main
- Area: 170.43 Square Feet
- Dimensions: 13 x 13.11
Heating
- Fireplace(s), Forced Air, Wood, Propane
Features
- Has basement: Yes
- Has fireplace: Yes
- Fireplace features: Wood Burning
Interior area
- Total interior livable area: 1,456 sqft
- Finished area above ground: 1,456
- Finished area below ground: 0
Property
Parking
- Total spaces: 1
- Parking features: Detached
- Garage spaces: 1
Lot
- Size: 5 Acres
- Dimensions: 330 x 660
Details
- Foundation area: 1456
- Parcel number: 315002006102
Construction
Type & style
- Home type: SingleFamily
- Architectural style: Other
- Property subtype: Single Family Residence
Materials
- Cement Board, Composition, Mobile (Pre-6/1976)
- Foundation: Other
Condition
- Previously Owned
- Year built: 1995
Utilities & green energy
- Electric: Coop Power & Light
- Sewer: Mound Septic
- Water: Drilled
Community & neighborhood
Location
- Region: Duluth
Price history
| Date | Event | Price |
|---|---|---|
| 5/2/2025 | Sold | $317,000+0.6%$218/sqft |
Source: | ||
| 4/12/2025 | Pending sale | $315,000$216/sqft |
Source: | ||
| 4/3/2025 | Contingent | $315,000$216/sqft |
Source: | ||
| 3/27/2025 | Listed for sale | $315,000$216/sqft |
Source: | ||
Public tax history
| Year | Property taxes | Tax assessment |
|---|---|---|
| 2024 | $1,854 +6.6% | $255,200 +22.2% |
| 2023 | $1,740 +28.7% | $208,800 +14.7% |
| 2022 | $1,352 +0.6% | $182,100 +51% |
Find assessor info on the county website
Neighborhood: 55804
Nearby schools
GreatSchools rating
- 6/10Minnehaha Elementary SchoolGrades: PK-5Distance: 8.5 mi
- 7/10Two Harbors SecondaryGrades: 6-12Distance: 10 mi
Get pre-qualified for a loan
At Zillow Home Loans, we can pre-qualify you in as little as 5 minutes with no impact to your credit score.An equal housing lender. NMLS #10287.
Sell with ease on Zillow
Get a Zillow Showcase℠ listing at no additional cost and you could sell for —faster.
$334,100
2% more+$6,682
With Zillow Showcase(estimated)$340,782
