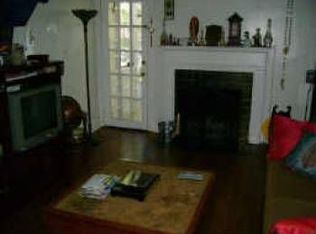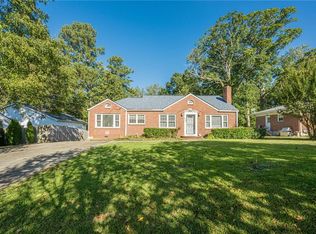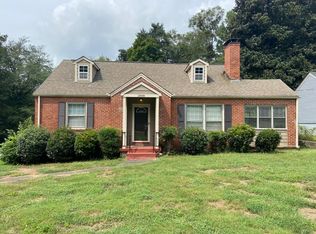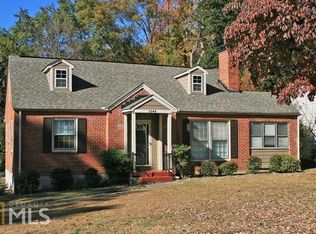Practically new construction in unparalleled Decatur location: new plumbing, electrical, Trane HVAC, driveway with steel rebar reinforcement & roof. Oversized master closet with motion sensor light switch, defog mirrors in luxurious master bath equipped with soaking tub & spacious marble shower. Open concept perfect for entertaining guests OR walk to neighborhood restaurants, park for an evening out- Welcome home!
This property is off market, which means it's not currently listed for sale or rent on Zillow. This may be different from what's available on other websites or public sources.



