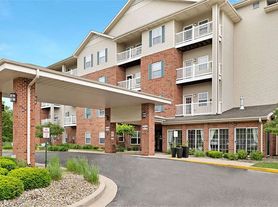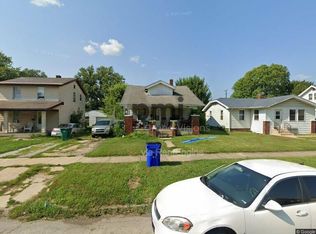A conveniently located Bi-Level home near Lake Decatur and St. Mary's Hospital! Ready for you and family! Upstairs featuring an open floor plan with large living room with a lot of windows and slight lake views, kitchen, dining room, half bathroom, and a slider to walk out to the private back deck. Downstairs includes three bedrooms, full bathroom, and laundry room
All appliances included
1. No smoking
2. No pets
3. Must have verifiable monthly income 3 times the monthly rent ($4,350.00)
4. Credit score 530
5. No criminal background (This includes all adults to be living in the house)
6. No Backruptcy
7. No evictions
8. Renter pays all Utilities: Electric, Gas, Water, Garbage removal, mowing of lawn and snow removal
8. 24 - month lease
House for rent
Accepts Zillow applications
$1,450/mo
Fees may apply
1362 S Silas St, Decatur, IL 62521
3beds
1,456sqft
Price may not include required fees and charges. Price shown reflects the lease term provided. Learn more|
Single family residence
Available now
No pets
Central air
In unit laundry
Off street parking
Forced air
What's special
Open floor planSlight lake viewsLaundry roomDining roomThree bedroomsAll appliances includedPrivate back deck
- 10 days |
- -- |
- -- |
Zillow last checked: 11 hours ago
Listing updated: February 02, 2026 at 11:27am
Travel times
Facts & features
Interior
Bedrooms & bathrooms
- Bedrooms: 3
- Bathrooms: 2
- Full bathrooms: 2
Heating
- Forced Air
Cooling
- Central Air
Appliances
- Included: Dishwasher, Dryer, Washer
- Laundry: In Unit
Features
- Flooring: Hardwood
Interior area
- Total interior livable area: 1,456 sqft
Property
Parking
- Parking features: Off Street
- Details: Contact manager
Features
- Exterior features: Electricity not included in rent, Garbage not included in rent, Gas not included in rent, Heating system: Forced Air, No Utilities included in rent, Water not included in rent
Details
- Parcel number: 041223256011
Construction
Type & style
- Home type: SingleFamily
- Property subtype: Single Family Residence
Community & HOA
Location
- Region: Decatur
Financial & listing details
- Lease term: 1 Year
Price history
| Date | Event | Price |
|---|---|---|
| 2/1/2026 | Listed for rent | $1,450+3.6%$1/sqft |
Source: Zillow Rentals Report a problem | ||
| 6/9/2025 | Listing removed | $1,400$1/sqft |
Source: Zillow Rentals Report a problem | ||
| 4/19/2025 | Listed for rent | $1,400+3.7%$1/sqft |
Source: Zillow Rentals Report a problem | ||
| 1/28/2024 | Listing removed | -- |
Source: Zillow Rentals Report a problem | ||
| 1/5/2024 | Listed for rent | $1,350$1/sqft |
Source: Zillow Rentals Report a problem | ||
Neighborhood: 62521
Nearby schools
GreatSchools rating
- 2/10South Shores Elementary SchoolGrades: K-6Distance: 1.2 mi
- 1/10Stephen Decatur Middle SchoolGrades: 7-8Distance: 4.1 mi
- 2/10Eisenhower High SchoolGrades: 9-12Distance: 0.5 mi

