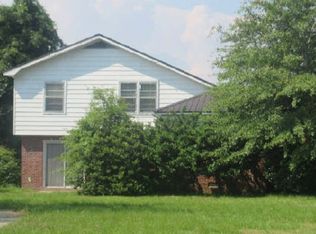Welcome home to this estate style home located in the gated community of Cypress Point Plantation! As you gaze upon this beautiful home you will notice the inviting full front porch, brick lined driveway and lovely landscaping. You will enter the home through the entryway that is open to the formal dining area. Both of which features crown molding, and wainscoting. As you move to the back of the home you will find the great room that includes built-ins, crown molding, arch windows, built-in media center over gas fireplace (no propane tank on site). Just off the great room is the gourmet kitchen with dual eat-in areas: one includes a bay window with wrap-around bench seating that provides extra storage. The kitchen features a breakfast bar and new granite countertops. Other amazing features include a butler pantry, a Thermadore® electric cooktop, dual ovens, a new faucet, refinished upper cabinets and new lower cabinets. Also featured is a refrigerator nook with built-in surround cabinets, recessed lighting and a ceiling fan. Just down the hall you will find the master bedroom featuring a ceiling fan, recessed lighting, crown molding, large base board molding, dual walk-in closets with custom built cabinets. The master bath has a dual vanity sink with silestone countertops, separate stand-up shower and jacuzzi tub. There are also two addition bedrooms on the main floor that share a jack-and-jill bathroom. Just above the kitchen you will find two additional rooms and a full bathroom. The bedroom suite is a perfect place for a mother-in-law suite or a second master bedroom. The bonus room over the garage is just waiting to be a media room, playroom or man cave. As you exit the back you will find a large back porch extending out to a sun deck that connects to a lower deck. The 2.4 acre wooded lot not only provides shade but also makes for great entertaining. Other features include new paint,10+ ft. ceilings, recently refinished hardwood flooring, crown molding, large baseboards and brushed nickel hardware throughout. The homeowner has recently installed new insulation and a vapor barrier in the crawlspace and has added additional ventilation along with a water softener and a filtration system. Some additional features include hardwiring for a sound system, security system and an Invisible® fence. The only thing missing is you.
This property is off market, which means it's not currently listed for sale or rent on Zillow. This may be different from what's available on other websites or public sources.
