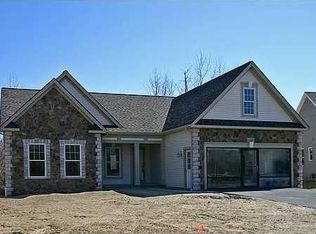Closed
$300,000
1362 Robin Hood Ln, Webster, NY 14580
3beds
1,762sqft
Single Family Residence
Built in 1976
0.73 Acres Lot
$307,000 Zestimate®
$170/sqft
$3,345 Estimated rent
Home value
$307,000
$286,000 - $332,000
$3,345/mo
Zestimate® history
Loading...
Owner options
Explore your selling options
What's special
Nestled on a sprawling corner lot in Webster, and a stone's throw from Lake Ontario, Five Mile Creek, Webster Arboretum, and Webster Community center, this haven offers a retreat-like ambiance. Step into your oasis with an above-ground pool discreetly nestled underground and boasting a new liner for carefree relaxation come 2023. With a large deck for enjoying the evening sky. Upper level reveals three generously proportioned bedrooms with Full renovated bathroom. Retreat to the lower levels cozy family room and another renovated full bath. Finally enter the partially finished basement promising endless possibilities for customization or expansion Fresh paint breathes new life into every corner while newer stainless steel appliances grace the eat in kitchen along with new lighting. This home is not just about living; it's about embracing each day within its warm confines and creating memories that last forever in one of Webster's most coveted neighborhoods.
Zillow last checked: 8 hours ago
Listing updated: June 26, 2025 at 03:09pm
Listed by:
Kimberly Paulene Hogue 585-280-6916,
Redfin Real Estate
Bought with:
Tracy A. Waters, 10401279352
Keller Williams Realty Greater Rochester
Source: NYSAMLSs,MLS#: R1598593 Originating MLS: Rochester
Originating MLS: Rochester
Facts & features
Interior
Bedrooms & bathrooms
- Bedrooms: 3
- Bathrooms: 2
- Full bathrooms: 2
- Main level bathrooms: 1
Heating
- Gas, Forced Air
Cooling
- Central Air
Appliances
- Included: Dishwasher, Gas Water Heater, Refrigerator, Humidifier
- Laundry: Upper Level
Features
- Breakfast Bar, Eat-in Kitchen, Sliding Glass Door(s), Window Treatments
- Flooring: Carpet, Hardwood, Tile, Varies
- Doors: Sliding Doors
- Windows: Drapes
- Basement: Partial,Partially Finished,Walk-Out Access
- Number of fireplaces: 1
Interior area
- Total structure area: 1,762
- Total interior livable area: 1,762 sqft
- Finished area below ground: 598
Property
Parking
- Total spaces: 2
- Parking features: Attached, Garage, Driveway
- Attached garage spaces: 2
Features
- Stories: 4
- Patio & porch: Deck
- Exterior features: Blacktop Driveway, Deck, Fully Fenced, Pool, See Remarks
- Pool features: In Ground
- Fencing: Full
Lot
- Size: 0.73 Acres
- Dimensions: 242 x 195
- Features: Corner Lot, Rectangular, Rectangular Lot, Residential Lot
Details
- Additional structures: Shed(s), Storage
- Parcel number: 2654890500300002056000
- Special conditions: Standard
Construction
Type & style
- Home type: SingleFamily
- Architectural style: Split Level
- Property subtype: Single Family Residence
Materials
- Shake Siding, Stone, Vinyl Siding
- Foundation: Block
Condition
- Resale
- Year built: 1976
Details
- Builder model: Meli Builders Model
Utilities & green energy
- Sewer: Connected
- Water: Connected, Public
- Utilities for property: Sewer Connected, Water Connected
Community & neighborhood
Location
- Region: Webster
- Subdivision: Nottingham Grove Sub Ph I
Other
Other facts
- Listing terms: Cash,Conventional,FHA,VA Loan
Price history
| Date | Event | Price |
|---|---|---|
| 6/16/2025 | Sold | $300,000-3.2%$170/sqft |
Source: | ||
| 5/1/2025 | Pending sale | $309,900$176/sqft |
Source: | ||
| 4/28/2025 | Price change | $309,900+7.2%$176/sqft |
Source: | ||
| 4/15/2025 | Listed for sale | $289,000+15.6%$164/sqft |
Source: | ||
| 6/18/2021 | Sold | $249,900+11.1%$142/sqft |
Source: | ||
Public tax history
| Year | Property taxes | Tax assessment |
|---|---|---|
| 2024 | -- | $144,900 |
| 2023 | -- | $144,900 +3.9% |
| 2022 | -- | $139,400 |
Find assessor info on the county website
Neighborhood: 14580
Nearby schools
GreatSchools rating
- 5/10Schlegel Road Elementary SchoolGrades: PK-5Distance: 1.1 mi
- 7/10Willink Middle SchoolGrades: 6-8Distance: 3.3 mi
- 8/10Thomas High SchoolGrades: 9-12Distance: 3.6 mi
Schools provided by the listing agent
- District: Webster
Source: NYSAMLSs. This data may not be complete. We recommend contacting the local school district to confirm school assignments for this home.
