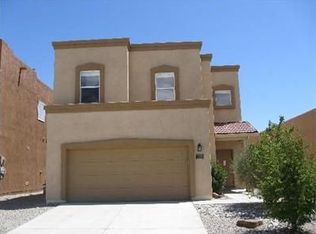Spacious 4BR - Mountain View - Landscaped front and back yard. Great curb appeal, custom front entry doors. 2 Story, all bedrooms upstairs. Large open floor plan, all wood floors on 1st level. Living area w/kiva style gas log fireplace and ceiling fan. Dining room open to kitchen w/breakfast bar. All appliances stainless steel, refrigerator, gas cook top stove, microwave, dishwasher, disposal, large pantry and great counter space. Laundry room w/storage cabinets, washer and dryer. Guest powder room, ceiling fans, window blinds, hardwood flooring downstairs, carpet/tile flooring upstairs. Upstairs 3 spacious spare bedrooms, full hall bathroom, hall linen closet. Spacious master suite, double vanity, garden tub, separate walk-in shower. 2 Car garage/remotes, custom side rod iron gate, back yard concrete patio, artificial turf, fully fenced, mountain views. Alarm available at tenant expense. Refrigerated AC. DIRECTIONS: 528 to Sara East Sara Left on Stephanie Right on Eileen Left on Desert Ridge Right on Mountain Vista Dr (RLNE2510574)
This property is off market, which means it's not currently listed for sale or rent on Zillow. This may be different from what's available on other websites or public sources.
