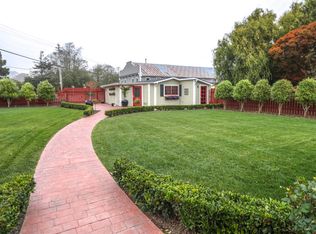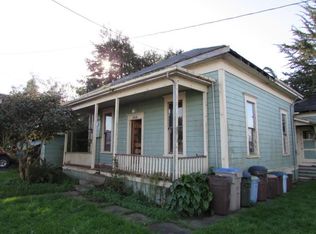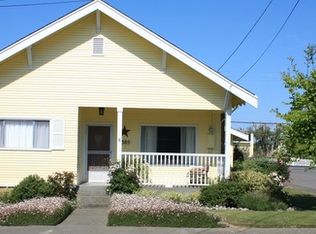This picture perfect Craftsman style home is located in the Heart of the Victorian Village of Ferndale. This home has been extensively remodeled and modernized while maintaining the architectural integrity & charm. Private master suite includes 2 walls of custom closets. Second bedroom makes an ideal office and includes a queen Murphy bed. 3rd downstairs bedroom has been turned into a formal dining room, but could be converted back. Beautifully landscaped grounds have inviting outdoor living & entertaining on the south facing deck & patio. Lot includes an over sized 2 car garage with a craft/workshop area and 1 car drive through w/alley access and additional parking.
This property is off market, which means it's not currently listed for sale or rent on Zillow. This may be different from what's available on other websites or public sources.



