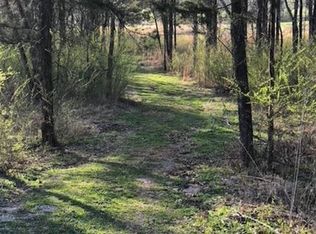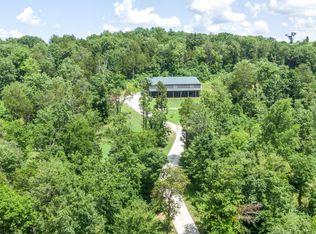Must See! Gorgeous Custom All-Brick Ranch Home, with Tons of Custom Upgrades & Features. Hickory Hardwood Flooring, Kitchen with Granite Countertops, Custom Cabinets with Easy Shut Doors & Pantry with Pull Out Shelves. Both Full Baths offers Jacuzzi Tubs and Master Bath with Separate Steam Shower & Heated Flooring. Home also features, 3 Car-Attached Garage, Concrete Drive & 24x42 Concrete RV Parking Pad with Full Hook-Up. Located 3 Miles from I-65.
This property is off market, which means it's not currently listed for sale or rent on Zillow. This may be different from what's available on other websites or public sources.

