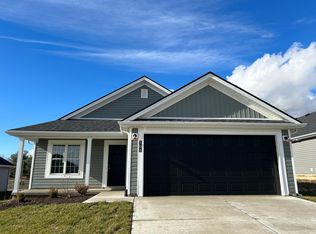Spacious 3 BR, 3 Ba home located on 1.083 acres. Upgrades galore! Main level features formal LR & DR, FR with masonry fireplace and gas logs, hardwood flooring, sunroom, updated kitchen with hardwood flooring, quartz countertops, glass backsplash, stainless steel appliances, peninsula, built-ins, and ample cabinet space, a full bath and laundry room. Second floor has large master BR with private bath, double bowl vanity, tiled flooring, large tiled shower, large walk-in closet and a 12x23 bonus room off of the master. Two large BR and another full renovated bath complete the second level. This property also has an in ground pool (18x32), a gazebo, covered back patio, storage shed and a small orchard that includes apple, peach & nectarine trees. Other amenities include crown molding, wainscoting, attic fan, thermostat driven, newly installed satellite dish, 2 car attached garage, pull down attic stairs, mature trees, and a large, flat lot. Call for your personal showing tod
This property is off market, which means it's not currently listed for sale or rent on Zillow. This may be different from what's available on other websites or public sources.

