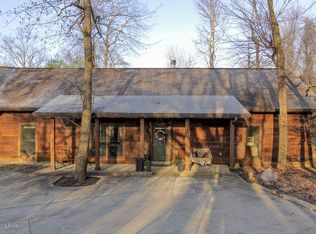This classically styled one story walkout sits on a beautifully private tree lined lot and across the street from the fourteenth green of Harmony Landing Golf Course. With four bedrooms, two full and one half baths this home offers one level living at its finest. The open great room, hearth room and kitchen area is great for family gatherings and entertaining. Gleaming hardwood flooring is in the formal living room, dining room, hearth room, office, owner bedroom and one additional bedroom. The vaulted great room is overlooked by a loft creating a perfect reading and study nook. There are 3 balconies, a tiered deck and lower level patio for enjoying the outdoors and scenic views. It is just minutes to the Award Winning North Oldham School campus. Guests are greeted with an open foyer through a double leaded glass door. A formal living room features a fireplace and the formal dining room has direct access to the kitchen. The updated kitchen features ceramic flooring, granite countertops, white cabinets with breakfast bar and a door to the conveniently located laundry. Overlooking the hearth room and great room is a wet bar with arched opening. The hearth room offers a fireplace and columned entry to the great room with built-in bookcases and access to a balcony and the tiered deck. Off the great room is the spacious office with a private balcony and access to a shared balcony with the great room. The office could easily be a fifth bedroom with access to a closet and the laundry room. The owner suite offers a bay sitting area overlooking the deck and backyard with an updated attached bath. The owner bath offers two raised height vanities with a glass enclosed shower and oversized whirlpool tub. There are three additional bedrooms on the main floor, one with a walk-in closet that shares access with the hearth room. A full bath and guest bath round out the first floor. There is a loft area with private balcony and reading nook with closet and attic access. The finished walkout lower level offers a family room, game area, play area and spacious bar with two patios and access to the garden garage. Recent updates include windows and doors, garage doors, carpet in the family room and stairs, paint, dishwasher and microwave in 2012, exterior trim painted in 2013, and new coil placed in furnace in Fall 2014. A short drive to shopping, dining, hospital facilities, interstate access and downtown Louisville
This property is off market, which means it's not currently listed for sale or rent on Zillow. This may be different from what's available on other websites or public sources.
