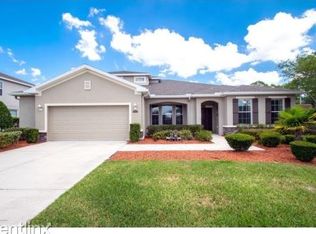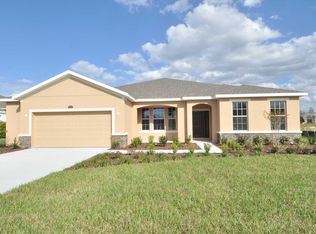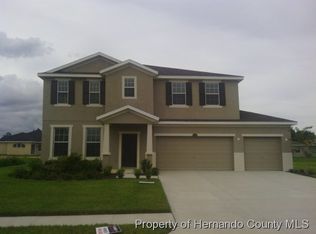Sold for $412,500 on 07/28/25
$412,500
13619 Hunters Point St, Spring Hill, FL 34609
4beds
2,697sqft
Single Family Residence
Built in 2015
10,193 Square Feet Lot
$403,200 Zestimate®
$153/sqft
$2,474 Estimated rent
Home value
$403,200
$355,000 - $456,000
$2,474/mo
Zestimate® history
Loading...
Owner options
Explore your selling options
What's special
Welcome to this beautiful 4-bedroom, 3-bathroom 2 story home with a 3-car garage located in Spring Hill's premier community, Villages on Avalon. This spacious 2697 sf ft. home features: ceramic tile flooring downstairs in living areas, 5 years new luxury vinyl plank flooring in upstairs bedrooms/hallways and ceramic tile in bathrooms and laundry room. Brand new paint inside throughout. Newer kitchen stainless appliances, 42" wood cabinetry, granite countertops with breakfast bar, pendant lighting and a large pantry. Family room, living room with a formal dining room. The spacious primary suite offers a separate sitting area/office space with a generous walk-in closet and an updated bathroom with a beautifully tiled shower and separate tub with double sink vanity and a linen closet. Double pane windows, sprinkler system and extra storage space. Covered back porch perfect for entertaining family and friends, no rear neighbors and located for a quick walk to the resort-style community pool and fitness center. Nearby splash pad, walking/bike trails, playground and so much more. LOW HOA, NO CDD! Conveniently located near shopping, dining, and just minutes from the Suncoast Parkway for an easy commute to Tampa. Easy show. Schedule an appointment to see today!!!
Zillow last checked: 8 hours ago
Listing updated: July 28, 2025 at 05:02am
Listing Provided by:
Brian Kupres 352-587-4996,
HOMAN REALTY GROUP INC 352-600-8170,
Jennifer Kupres 352-232-9080,
HOMAN REALTY GROUP INC
Bought with:
Cindy Baer, 3602777
FLORIDA LUXURY REALTY INC
Source: Stellar MLS,MLS#: W7874404 Originating MLS: Suncoast Tampa
Originating MLS: Suncoast Tampa

Facts & features
Interior
Bedrooms & bathrooms
- Bedrooms: 4
- Bathrooms: 3
- Full bathrooms: 2
- 1/2 bathrooms: 1
Primary bedroom
- Features: Walk-In Closet(s)
- Level: Second
- Area: 504 Square Feet
- Dimensions: 24x21
Bedroom 2
- Features: Built-in Closet
- Level: Second
- Area: 250 Square Feet
- Dimensions: 25x10
Bedroom 3
- Features: Built-in Closet
- Level: Second
- Area: 154 Square Feet
- Dimensions: 14x11
Bedroom 4
- Features: Built-in Closet
- Level: Second
- Area: 187 Square Feet
- Dimensions: 17x11
Dining room
- Level: First
- Area: 156 Square Feet
- Dimensions: 13x12
Family room
- Level: First
- Area: 375 Square Feet
- Dimensions: 25x15
Kitchen
- Level: First
- Area: 156 Square Feet
- Dimensions: 13x12
Living room
- Level: First
- Area: 156 Square Feet
- Dimensions: 13x12
Heating
- Central
Cooling
- Central Air
Appliances
- Included: Dishwasher, Microwave, Range, Refrigerator
- Laundry: Laundry Room, Upper Level
Features
- Walk-In Closet(s)
- Flooring: Ceramic Tile, Luxury Vinyl
- Windows: Blinds
- Has fireplace: No
Interior area
- Total structure area: 3,565
- Total interior livable area: 2,697 sqft
Property
Parking
- Total spaces: 3
- Parking features: Garage - Attached
- Attached garage spaces: 3
- Details: Garage Dimensions: 27x23
Features
- Levels: Two
- Stories: 2
- Patio & porch: Rear Porch
- Exterior features: Irrigation System
Lot
- Size: 10,193 sqft
Details
- Parcel number: R3422318374902100020
- Zoning: PDP
- Special conditions: None
Construction
Type & style
- Home type: SingleFamily
- Property subtype: Single Family Residence
Materials
- Block, Stucco
- Foundation: Slab
- Roof: Shingle
Condition
- New construction: No
- Year built: 2015
Utilities & green energy
- Sewer: Public Sewer
- Water: Public
- Utilities for property: Cable Available
Community & neighborhood
Security
- Security features: Smoke Detector(s)
Community
- Community features: Fitness Center, Pool
Location
- Region: Spring Hill
- Subdivision: VILLAGES AT AVALON PH 1
HOA & financial
HOA
- Has HOA: Yes
- HOA fee: $67 monthly
- Association name: James Armhein
- Association phone: 813-697-2998
Other fees
- Pet fee: $0 monthly
Other financial information
- Total actual rent: 0
Other
Other facts
- Listing terms: Cash,Conventional,FHA,VA Loan
- Ownership: Fee Simple
- Road surface type: Paved
Price history
| Date | Event | Price |
|---|---|---|
| 7/28/2025 | Sold | $412,500-6%$153/sqft |
Source: | ||
| 7/7/2025 | Pending sale | $439,000$163/sqft |
Source: | ||
| 6/10/2025 | Price change | $439,000-2.2%$163/sqft |
Source: | ||
| 5/14/2025 | Price change | $449,000-2.2%$166/sqft |
Source: | ||
| 5/2/2025 | Price change | $459,000-1.3%$170/sqft |
Source: | ||
Public tax history
| Year | Property taxes | Tax assessment |
|---|---|---|
| 2024 | $3,226 +3% | $211,765 +3% |
| 2023 | $3,132 +2.9% | $205,597 +3% |
| 2022 | $3,043 -0.4% | $199,609 +3% |
Find assessor info on the county website
Neighborhood: Villages at Avalon
Nearby schools
GreatSchools rating
- 6/10Suncoast Elementary SchoolGrades: PK-5Distance: 2.5 mi
- 5/10Powell Middle SchoolGrades: 6-8Distance: 3.4 mi
- 5/10Nature Coast Technical High SchoolGrades: PK,9-12Distance: 3.8 mi
Get a cash offer in 3 minutes
Find out how much your home could sell for in as little as 3 minutes with a no-obligation cash offer.
Estimated market value
$403,200
Get a cash offer in 3 minutes
Find out how much your home could sell for in as little as 3 minutes with a no-obligation cash offer.
Estimated market value
$403,200


