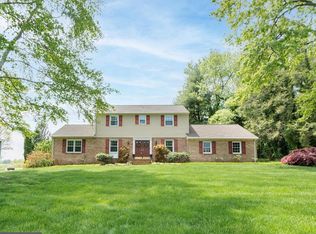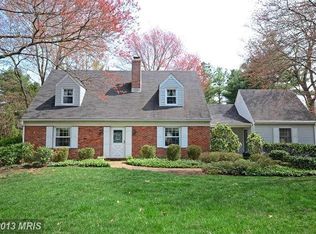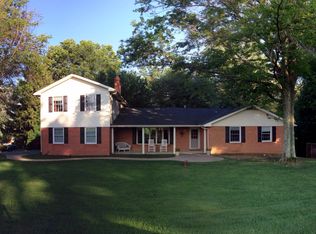Sold for $560,000 on 06/21/24
$560,000
13618 Devonbrook Rd, Baldwin, MD 21013
4beds
2,128sqft
Single Family Residence
Built in 1971
0.69 Acres Lot
$572,800 Zestimate®
$263/sqft
$3,091 Estimated rent
Home value
$572,800
$521,000 - $624,000
$3,091/mo
Zestimate® history
Loading...
Owner options
Explore your selling options
What's special
Check out this amazing opportunity in Carroll Manor Community! 🏡 Spacious 4 Bed, 2.5 Bath colonial priced below market value. Hardwood floors on main and upper level, new 220 volt electric panel, most windows updated, roof (2015), water heater (2018), and gutter helmets. Situated on a serene .69 acre lot with mature trees and landscaping on a quiet non thru street. Rear yard lot goes as far back as the utility lines. Minutes from the coveted “BLUE RIBBON” Carroll Manor Elementary. Walking distance to ball fields. Needs some TLC but totally livable.- condition reflected in the price.
Zillow last checked: 8 hours ago
Listing updated: June 22, 2024 at 03:49am
Listed by:
Barbara Hickman 410-592-5886,
Long & Foster Real Estate, Inc.
Bought with:
Jo Zuramski, 92401
Long & Foster Real Estate, Inc.
Source: Bright MLS,MLS#: MDBC2097610
Facts & features
Interior
Bedrooms & bathrooms
- Bedrooms: 4
- Bathrooms: 3
- Full bathrooms: 2
- 1/2 bathrooms: 1
- Main level bathrooms: 1
Basement
- Area: 1064
Heating
- Heat Pump, Electric, Oil
Cooling
- Central Air, Heat Pump, Electric
Appliances
- Included: Dishwasher, Dryer, Ice Maker, Microwave, Oven/Range - Electric, Refrigerator, Washer, Electric Water Heater
- Laundry: Main Level
Features
- Attic, Floor Plan - Traditional, Eat-in Kitchen, Kitchen - Table Space, Pantry, Walk-In Closet(s)
- Flooring: Wood
- Doors: Sliding Glass
- Windows: Double Pane Windows
- Basement: Exterior Entry,Sump Pump,Unfinished
- Number of fireplaces: 1
- Fireplace features: Brick, Mantel(s), Screen
Interior area
- Total structure area: 3,192
- Total interior livable area: 2,128 sqft
- Finished area above ground: 2,128
- Finished area below ground: 0
Property
Parking
- Total spaces: 2
- Parking features: Garage Faces Front, Garage Door Opener, Attached
- Attached garage spaces: 2
Accessibility
- Accessibility features: None
Features
- Levels: Three
- Stories: 3
- Exterior features: Sidewalks, Lighting
- Pool features: None
Lot
- Size: 0.69 Acres
- Dimensions: 1.00 x
- Features: Cul-De-Sac, Landscaped, No Thru Street
Details
- Additional structures: Above Grade, Below Grade
- Parcel number: 04111103052267
- Zoning: R5ESIDENTIAL
- Special conditions: Standard
Construction
Type & style
- Home type: SingleFamily
- Architectural style: Colonial
- Property subtype: Single Family Residence
Materials
- Brick, Vinyl Siding
- Foundation: Block
- Roof: Asphalt
Condition
- New construction: No
- Year built: 1971
Utilities & green energy
- Sewer: Septic = # of BR
- Water: Well
Community & neighborhood
Location
- Region: Baldwin
- Subdivision: Carroll Manor
Other
Other facts
- Listing agreement: Exclusive Right To Sell
- Ownership: Fee Simple
Price history
| Date | Event | Price |
|---|---|---|
| 6/21/2024 | Sold | $560,000+12%$263/sqft |
Source: | ||
| 6/4/2024 | Contingent | $500,000$235/sqft |
Source: | ||
| 5/28/2024 | Listed for sale | $500,000$235/sqft |
Source: | ||
Public tax history
| Year | Property taxes | Tax assessment |
|---|---|---|
| 2025 | $5,073 +6.6% | $413,633 +5.3% |
| 2024 | $4,760 +5.6% | $392,767 +5.6% |
| 2023 | $4,507 +2.2% | $371,900 |
Find assessor info on the county website
Neighborhood: 21013
Nearby schools
GreatSchools rating
- 9/10Carroll Manor Elementary SchoolGrades: K-5Distance: 0.1 mi
- 6/10Cockeysville Middle SchoolGrades: 6-8Distance: 6 mi
- 8/10Dulaney High SchoolGrades: 9-12Distance: 5.4 mi
Schools provided by the listing agent
- Elementary: Carroll Manor
- District: Baltimore County Public Schools
Source: Bright MLS. This data may not be complete. We recommend contacting the local school district to confirm school assignments for this home.

Get pre-qualified for a loan
At Zillow Home Loans, we can pre-qualify you in as little as 5 minutes with no impact to your credit score.An equal housing lender. NMLS #10287.
Sell for more on Zillow
Get a free Zillow Showcase℠ listing and you could sell for .
$572,800
2% more+ $11,456
With Zillow Showcase(estimated)
$584,256

