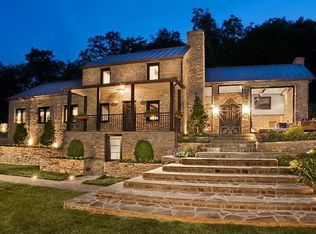Sold for $400,000 on 10/22/24
$400,000
13617 Taylorstown Rd, Leesburg, VA 20176
2beds
1,230sqft
Single Family Residence
Built in 1974
0.9 Acres Lot
$405,000 Zestimate®
$325/sqft
$2,093 Estimated rent
Home value
$405,000
$385,000 - $425,000
$2,093/mo
Zestimate® history
Loading...
Owner options
Explore your selling options
What's special
Welcome to this unique property, an ideal find for first-time homebuyers or savvy investors! Nestled on nearly an acre, this charming 3-bedroom, 1-bath cottage offers peaceful living with a cozy front porch and a back deck overlooking serene wooded views and a stream. Car enthusiasts will appreciate the large, heated 3-bay detached garage, complete with water, electricity, an auto lift, and an air compressor. Additional features include a spacious storage shed as well as various other sheds throughout the property and plenty of tiered paved parking. The cottage boasts a refurbished metal roof, with a new roof installed on the sunroom in 2023. The furnace and water heater were replaced just six years ago, and the home is equipped with a whole-house generator. Plus, high-speed FIOS internet is already connected!
Zillow last checked: 8 hours ago
Listing updated: October 28, 2024 at 04:46am
Listed by:
Eve Weber 571-218-2503,
Long & Foster Real Estate, Inc.
Bought with:
Lisa Moffett, 0225068593
Coldwell Banker Realty
Source: Bright MLS,MLS#: VALO2078774
Facts & features
Interior
Bedrooms & bathrooms
- Bedrooms: 2
- Bathrooms: 1
- Full bathrooms: 1
- Main level bathrooms: 1
- Main level bedrooms: 2
Basement
- Area: 380
Heating
- Forced Air, Oil
Cooling
- Ceiling Fan(s), Central Air, Electric
Appliances
- Included: Dryer, Exhaust Fan, Oven/Range - Electric, Range Hood, Refrigerator, Washer, Electric Water Heater
- Laundry: Has Laundry
Features
- Kitchen - Country, Kitchen - Table Space, Floor Plan - Traditional
- Flooring: Wood
- Basement: Full,Partially Finished,Walk-Out Access
- Has fireplace: No
Interior area
- Total structure area: 1,230
- Total interior livable area: 1,230 sqft
- Finished area above ground: 850
- Finished area below ground: 380
Property
Parking
- Total spaces: 3
- Parking features: Garage Faces Front, Storage, Garage Door Opener, Oversized, Asphalt, Detached
- Garage spaces: 3
- Has uncovered spaces: Yes
Accessibility
- Accessibility features: None
Features
- Levels: Two
- Stories: 2
- Patio & porch: Deck
- Pool features: None
- Has view: Yes
- View description: Creek/Stream, Trees/Woods
- Has water view: Yes
- Water view: Creek/Stream
Lot
- Size: 0.90 Acres
- Features: Backs to Trees
Details
- Additional structures: Above Grade, Below Grade
- Parcel number: 220497442000
- Zoning: AR1
- Special conditions: Standard
Construction
Type & style
- Home type: SingleFamily
- Architectural style: Bungalow
- Property subtype: Single Family Residence
Materials
- Combination, Brick
- Foundation: Block
- Roof: Metal
Condition
- New construction: No
- Year built: 1974
Utilities & green energy
- Sewer: Septic Exists
- Water: Spring, Well
- Utilities for property: Fiber Optic
Community & neighborhood
Location
- Region: Leesburg
- Subdivision: Catoctin Mt
Other
Other facts
- Listing agreement: Exclusive Right To Sell
- Listing terms: Conventional
- Ownership: Fee Simple
- Road surface type: Paved
Price history
| Date | Event | Price |
|---|---|---|
| 10/22/2024 | Sold | $400,000-5.9%$325/sqft |
Source: | ||
| 9/11/2024 | Pending sale | $425,000$346/sqft |
Source: | ||
| 9/5/2024 | Listed for sale | $425,000$346/sqft |
Source: | ||
Public tax history
| Year | Property taxes | Tax assessment |
|---|---|---|
| 2025 | $3,008 -13.8% | $373,660 -7.4% |
| 2024 | $3,489 +4.9% | $403,340 +6.1% |
| 2023 | $3,327 +9.9% | $380,280 +11.7% |
Find assessor info on the county website
Neighborhood: 20176
Nearby schools
GreatSchools rating
- 6/10Lucketts Elementary SchoolGrades: PK-5Distance: 2.1 mi
- 6/10Tuscarora High SchoolGrades: PK-12Distance: 7.2 mi
- 5/10Smart's Mill Middle SchoolGrades: 6-8Distance: 7.2 mi
Schools provided by the listing agent
- Elementary: Lucketts
- Middle: Smart's Mill
- High: Tuscarora
- District: Loudoun County Public Schools
Source: Bright MLS. This data may not be complete. We recommend contacting the local school district to confirm school assignments for this home.
Get a cash offer in 3 minutes
Find out how much your home could sell for in as little as 3 minutes with a no-obligation cash offer.
Estimated market value
$405,000
Get a cash offer in 3 minutes
Find out how much your home could sell for in as little as 3 minutes with a no-obligation cash offer.
Estimated market value
$405,000
