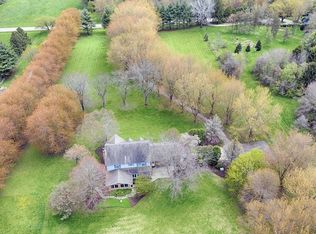Come see what country living is all about! This 5 bedroom, all brick home is tucked away on 47.56 private acres. Located across the street from Winding Creek Conservation Area where there are walking trails and a fishing pond. Nippersink Creek runs through the property so you can drop your canoe in from the privacy of your yard. Inside, the home has HUGE living and dining areas that are perfect for entertaining. The kitchen has updated stainless steel appliances, oak cabinetry, and 3 pantries (you will never run out of storage space!). There are 5 spacious bedrooms, 2 full baths, & a brick fireplace. Don't want to pay property taxes anymore? Let the farmer do it for you when renting of the land for crops! Super low taxes and 45 acres of total farmable land with 26.34 being cropland. Pole barn is perfect for equipment or animals. Updates include a new roof, new windows, new carpeting and updated appliances.
This property is off market, which means it's not currently listed for sale or rent on Zillow. This may be different from what's available on other websites or public sources.
