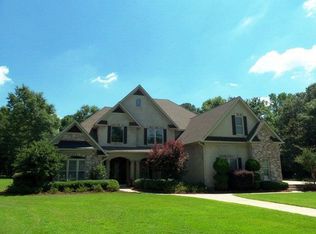Closed
$536,300
13616 Snarr Rd, Silverhill, AL 36576
4beds
2,619sqft
Residential
Built in 2001
1.4 Acres Lot
$538,100 Zestimate®
$205/sqft
$2,557 Estimated rent
Home value
$538,100
$511,000 - $565,000
$2,557/mo
Zestimate® history
Loading...
Owner options
Explore your selling options
What's special
DISCOVER THIS LOVELY 4 BEDROOM, 2 FULL BATHS AND 2 HALF BATHS HOME WITH A VERSATILE GREAT ROOM, FOR FAMILY LIVING AND ENTERTAINING. THE PRIMARY BATHROOM HAS BEEN COMPLETELY REMODELED, FEATURING A LUXURIOUS SOAKING TUB AND NEW LARGE SHOWER WITH ELEGANT GOLD FIXTURES, AND AN OUTSTANDING LIGHT FIXTURE THAT ADDS A TOUCH OF SOPHISTICATION. ENJOY THE FABULOUS HUGE FRONT PORCH GREAT FOR OUTDOOR GATHERINGS OR RELAXING EVENINGS. INSIDE THE LARGE GREATROOM BOASTS A WOOD BURNING FIREPLACE CREATING A WARM AND INVITING ATMOSPHERE. THE FORMAL DINING ROOM WITH NEW LIGHT FIXTURE PROVIDES AN EXCELLENT SPACE FOR HOSTING DINNERS WITH FAMILY AND FRIENDS. SITUATED ON A 1.40 ACRE LOT, THERE IS PLENTY OF ROOM FOR A HORSE OR OUTDOOR ACTIVITIES. THE LARGE CONCRETE PATIO IS GREAT FOR OUTDOOR ENTERTAINING. THE DOUBLE GARAGE OFFERS AMPLE SPACE FOR PARKING AND STORAGE. THIS HOME COMBINES PLENTY OF OUTDOOR SPACE AND COUNTRY CHARM. PROPERTY IS LOCATED IN AN AREA THAT IS ELIGIBLE FOR USDA FINANCING FOR A QUALIFIED BUYER. DON’T MISS THE OPPORTUNITY TO MAKE THIS WONDERFUL PROPERTY YOURS !! Buyer to verify all information during due diligence.
Zillow last checked: 8 hours ago
Listing updated: September 15, 2025 at 08:12am
Listed by:
Janice Maples PHONE:251-454-7012,
Coldwell Banker Reehl Prop Fairhope
Bought with:
Abbie Woddail
Wellhouse Real Estate West, LL
Source: Baldwin Realtors,MLS#: 383438
Facts & features
Interior
Bedrooms & bathrooms
- Bedrooms: 4
- Bathrooms: 4
- Full bathrooms: 2
- 1/2 bathrooms: 2
- Main level bedrooms: 1
Primary bedroom
- Features: 1st Floor Primary, Walk-In Closet(s)
- Level: Main
- Area: 247
- Dimensions: 19 x 13
Bedroom 2
- Level: Second
- Area: 208
- Dimensions: 16 x 13
Bedroom 3
- Level: Second
- Area: 168
- Dimensions: 14 x 12
Bedroom 4
- Level: Second
- Area: 132
- Dimensions: 12 x 11
Primary bathroom
- Features: Soaking Tub, Separate Shower
Dining room
- Features: Breakfast Area-Kitchen, Separate Dining Room
Family room
- Level: Main
- Area: 240
- Dimensions: 16 x 15
Kitchen
- Level: Main
- Area: 156
- Dimensions: 13 x 12
Heating
- Central
Cooling
- Ceiling Fan(s)
Appliances
- Included: Dishwasher, Disposal, Electric Range, Refrigerator w/Ice Maker, Cooktop, Electric Water Heater
- Laundry: Main Level, Inside
Features
- Ceiling Fan(s), High Ceilings
- Flooring: Carpet, Other
- Windows: Double Pane Windows
- Has basement: No
- Number of fireplaces: 1
- Fireplace features: Great Room, Wood Burning
Interior area
- Total structure area: 2,619
- Total interior livable area: 2,619 sqft
Property
Parking
- Total spaces: 2
- Parking features: Attached, Garage, Garage Door Opener
- Has attached garage: Yes
- Covered spaces: 2
Features
- Levels: Two
- Patio & porch: Front Porch, Side Porch
- Has view: Yes
- View description: Northern View
- Waterfront features: No Waterfront
Lot
- Size: 1.40 Acres
- Dimensions: 178 x 344
- Features: 3-5 acres, Level, Few Trees
Details
- Parcel number: 4704200000014.000
Construction
Type & style
- Home type: SingleFamily
- Architectural style: Traditional
- Property subtype: Residential
Materials
- Brick, Concrete, Frame
- Foundation: Slab
- Roof: Composition
Condition
- Resale
- New construction: No
- Year built: 2001
Utilities & green energy
- Electric: Baldwin EMC
- Sewer: Septic Tank
- Water: Public
Community & neighborhood
Community
- Community features: None
Location
- Region: Silverhill
- Subdivision: Orleans Place
Other
Other facts
- Ownership: Whole/Full
Price history
| Date | Event | Price |
|---|---|---|
| 9/12/2025 | Sold | $536,300-4.1%$205/sqft |
Source: | ||
| 8/8/2025 | Listed for sale | $559,000+115.8%$213/sqft |
Source: | ||
| 7/15/2014 | Sold | $259,000-3.7%$99/sqft |
Source: | ||
| 5/10/2014 | Price change | $269,000-3.9%$103/sqft |
Source: RE/MAX By The Bay #211271 Report a problem | ||
| 4/12/2014 | Listed for sale | $279,900-13.9%$107/sqft |
Source: RE/MAX By The Bay #211271 Report a problem | ||
Public tax history
| Year | Property taxes | Tax assessment |
|---|---|---|
| 2025 | $3,408 +6.6% | $109,600 +6.6% |
| 2024 | $3,197 +3% | $102,820 +2.7% |
| 2023 | $3,104 | $100,140 +22.9% |
Find assessor info on the county website
Neighborhood: 36576
Nearby schools
GreatSchools rating
- 4/10Silverhill SchoolGrades: PK-6Distance: 3.3 mi
- 8/10Central Baldwin Middle SchoolGrades: 7-8Distance: 6.5 mi
- 8/10Robertsdale High SchoolGrades: 9-12Distance: 5.5 mi
Schools provided by the listing agent
- Elementary: Silverhill Elementary
- Middle: Central Baldwin Middle
- High: Robertsdale High
Source: Baldwin Realtors. This data may not be complete. We recommend contacting the local school district to confirm school assignments for this home.

Get pre-qualified for a loan
At Zillow Home Loans, we can pre-qualify you in as little as 5 minutes with no impact to your credit score.An equal housing lender. NMLS #10287.
Sell for more on Zillow
Get a free Zillow Showcase℠ listing and you could sell for .
$538,100
2% more+ $10,762
With Zillow Showcase(estimated)
$548,862