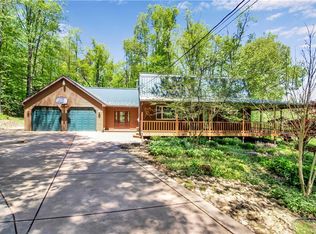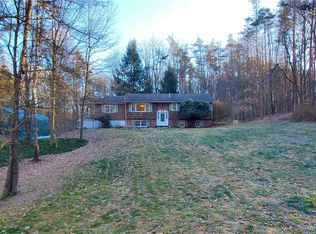Closed
$285,000
13615 Ward Rd, Holland, NY 14080
2beds
1,430sqft
Single Family Residence
Built in 1973
2.45 Acres Lot
$287,200 Zestimate®
$199/sqft
$1,929 Estimated rent
Home value
$287,200
$270,000 - $304,000
$1,929/mo
Zestimate® history
Loading...
Owner options
Explore your selling options
What's special
This charming new listing features beautiful hardwood floors and offers two spacious first-floor bedrooms, plus a generous-size loft that can serve as an additional bedroom or office. The cozy living room is highlighted by soaring cathedral ceilings, a stone wood-burning fireplace, leaded stained-glass window, and a bay window showcasing a breathtaking view of the pond. The open, airy floor plan is enhanced by natural wood beams, creating a warm and inviting atmosphere. The primary bedroom includes a perfectly placed half bath for added convenience. Outdoors, a wrap-around porch with a centrally placed gazebo provides the perfect spot to enjoy your morning coffee or unwind with an evening glass of wine, offering serenity and peaceful surroundings. The home is equipped with some AC window units and stainless-steel appliances for added comfort. Complete with first floor laundry (washer and dryer included), this home is ready for you, it’s new owner. Close access to Route 400 gives you a quick 20-minute ride to the beautiful village of East Aurora, with Springville being only 20 minutes in a southerly direction. Come and check out this fantastic property at the Open House on Sunday, 4/13, from 12-2 p.m. Offers will be presented as received. Ring camera in place recording audio and video.
Zillow last checked: 8 hours ago
Listing updated: July 08, 2025 at 07:20am
Listed by:
Dawn Moran 716-510-2391,
HUNT Real Estate Corporation
Bought with:
Gayle L Sprague, 30SP0923702
Howard Hanna WNY Inc.
Source: NYSAMLSs,MLS#: B1598914 Originating MLS: Buffalo
Originating MLS: Buffalo
Facts & features
Interior
Bedrooms & bathrooms
- Bedrooms: 2
- Bathrooms: 2
- Full bathrooms: 1
- 1/2 bathrooms: 1
- Main level bathrooms: 2
- Main level bedrooms: 2
Bedroom 1
- Level: First
- Dimensions: 13.00 x 11.00
Bedroom 1
- Level: First
- Dimensions: 13.00 x 11.00
Bedroom 2
- Level: First
- Dimensions: 12.00 x 11.00
Bedroom 2
- Level: First
- Dimensions: 12.00 x 11.00
Kitchen
- Level: First
- Dimensions: 10.00 x 9.00
Kitchen
- Level: First
- Dimensions: 10.00 x 9.00
Living room
- Level: First
- Dimensions: 14.00 x 12.00
Living room
- Level: First
- Dimensions: 14.00 x 12.00
Other
- Level: Second
- Dimensions: 28.00 x 13.00
Other
- Level: Second
- Dimensions: 28.00 x 13.00
Heating
- Gas, Baseboard
Appliances
- Included: Dryer, Dishwasher, Free-Standing Range, Gas Oven, Gas Range, Gas Water Heater, Microwave, Oven, Refrigerator, Washer, Water Purifier Owned
- Laundry: Main Level
Features
- Breakfast Bar, Living/Dining Room, Natural Woodwork, Bedroom on Main Level, Convertible Bedroom, Loft, Main Level Primary
- Flooring: Carpet, Hardwood, Varies, Vinyl
- Windows: Leaded Glass
- Basement: Full
- Number of fireplaces: 1
Interior area
- Total structure area: 1,430
- Total interior livable area: 1,430 sqft
Property
Parking
- Total spaces: 2
- Parking features: Detached, Garage, Garage Door Opener
- Garage spaces: 2
Accessibility
- Accessibility features: Accessible Bedroom
Features
- Patio & porch: Deck
- Exterior features: Deck, Gravel Driveway
- Waterfront features: Pond
Lot
- Size: 2.45 Acres
- Dimensions: 469 x 0
- Features: Agricultural, Irregular Lot
Details
- Additional structures: Gazebo
- Parcel number: 1450002790800002012000
- Special conditions: Standard
Construction
Type & style
- Home type: SingleFamily
- Architectural style: Chalet/Alpine,Cape Cod
- Property subtype: Single Family Residence
Materials
- Wood Siding
- Foundation: Poured
- Roof: Asphalt
Condition
- Resale
- Year built: 1973
Utilities & green energy
- Electric: Circuit Breakers
- Sewer: Septic Tank
- Water: Well
- Utilities for property: Cable Available, High Speed Internet Available
Community & neighborhood
Location
- Region: Holland
Other
Other facts
- Listing terms: Cash,Conventional
Price history
| Date | Event | Price |
|---|---|---|
| 7/3/2025 | Sold | $285,000-1%$199/sqft |
Source: | ||
| 4/28/2025 | Pending sale | $288,000$201/sqft |
Source: | ||
| 4/22/2025 | Price change | $288,000-0.7%$201/sqft |
Source: | ||
| 4/10/2025 | Listed for sale | $290,000+16%$203/sqft |
Source: | ||
| 11/4/2021 | Sold | $250,000+4.2%$175/sqft |
Source: | ||
Public tax history
| Year | Property taxes | Tax assessment |
|---|---|---|
| 2024 | -- | $134,200 |
| 2023 | -- | $134,200 |
| 2022 | -- | $134,200 |
Find assessor info on the county website
Neighborhood: 14080
Nearby schools
GreatSchools rating
- 7/10Harold O Brumsted Elementary SchoolGrades: PK-4Distance: 4.1 mi
- 5/10Holland Middle SchoolGrades: 4-8Distance: 4.9 mi
- 8/10Holland High SchoolGrades: 9-12Distance: 4.1 mi
Schools provided by the listing agent
- District: Holland
Source: NYSAMLSs. This data may not be complete. We recommend contacting the local school district to confirm school assignments for this home.

