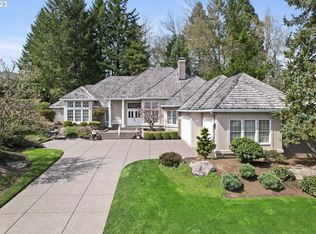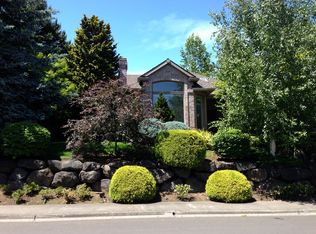Tastefully updated home with lots of natural light throughout. Master suite with luxurious bathroom and den on the main floor. Newer 50-year roof, furnace, A/C and carpet. Your own private oasis in the backyard with water feature complete this home. Easy access to I-5, Hwy 217, Washington Square, Bridgeport and Wine Country. Former Street of Dreams Home.
This property is off market, which means it's not currently listed for sale or rent on Zillow. This may be different from what's available on other websites or public sources.

