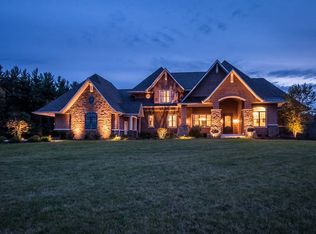Private 3.7 acre estate includes a spectacular 5 bedroom, 9 bath home w/finished daylight basement, 3 car garage w/studio apartment, plus scenic pond & access to the development greenspace & functioning air strip. A multitude of generous windows & French doors to access decks & patio areas fill this home with natural light & provide scenic views. Stylishly elegant finishes throughout include specialty light fixtures, custom tile, quality millwork crown molding, coffered ceilings, raised panel wainscoting, hardwood flooring, built-ins for storage organization, pocket doors, iron stair rails & multiple fireplaces. Light & bright gourmet eat-in kitchen is equipped with an abundance of floor to ceiling white cabinetry, tiled backsplash, contrasting island, bay window over the farmhouse style sink, under cabinet lighting, a huge butlerâs pantry, plus appliances worthy of a trained chef remain. A double sided floor to ceiling stone fireplace defines the separation from the kitchen hearth area to the living room. A formal dining room has 2 walls of windows & deck access for ease of entertaining. Luxury main floor master suite has a private deck, 2 walk-in closets, plus ensuite bath has freestanding soaking tub, his & her marble vanities, a makeup station & walk-in shower. Laundry/mudroom offers handy built-ins, a shelved storage area, plus utility sink. Upstairs are 4 bedrooms & 3 full baths. Quality finishes continue to the lower level created for entertaining with an expansive family room, a complete kitchen that incorporates every appliance for easy prep & cleanup, a bar, a wall of cabinetry for storage, a game/play/office area, plus a full bath. An oversized 3 car garage has a finished interior, cabinetry, sink, workbench, banquette dining/meeting area, a full bath, office area, plus a 2nd story completely finished w/kitchen, full bath & private stairs, perfect for a home run business, studio or multigenerational living. Exterior elements include a tree lined circular driveway, slate hardscaping, gas lanterns, multiple decks, 2 sheds, plus a cemented basketball court (no hoop). Architect Dick Terwillinger & architectural designer Frank Souder. Quiet private location yet convenient to dining, shopping, hospitals & easy highway access.
This property is off market, which means it's not currently listed for sale or rent on Zillow. This may be different from what's available on other websites or public sources.
