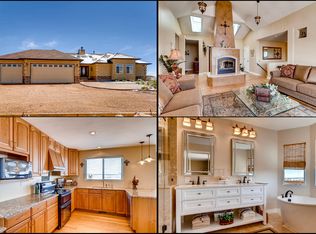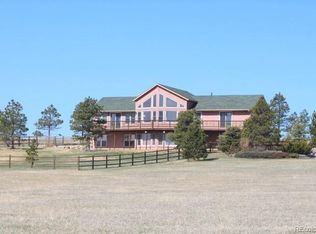Sold for $483,000
$483,000
13615 McCune Rd, Elbert, CO 80106
3beds
1,552sqft
Single Family Residence, Manufactured Home
Built in 2008
9.11 Acres Lot
$519,400 Zestimate®
$311/sqft
$2,463 Estimated rent
Home value
$519,400
$488,000 - $551,000
$2,463/mo
Zestimate® history
Loading...
Owner options
Explore your selling options
What's special
Immaculate Ranch Level home that sits on 9.11 Acres of Land in the Echo Hills Area that includes 3beds/2ba/2car garage, 1,552 sq. ft.. Long 23x3 stained wood covered deck to sit out and enjoy the surrounding views. New interior paint; Newer carpet in Primary bedroom & living room; The kitchen is open and has all white appliances including, dishwasher(rarely used), refrigerator, range oven, disposal, hickory wood cabinets, eat in dining area w/walkout to 12x9 stained wood deck. Primary Bedroom is on one side of home with adjoined bathroom that includes a single vanity w/hickory wood cabinet & drawers, stand alone shower, large soaking tub; linen closet & walk in closet. Laundry Room is next to Primary Bedroom with 2 hickory cabinets with hanging section for clothes and access to garage. Bedroom #2 & 3 are on the other side of the home, along with the full bath and linen closet in hallway. There is a deeded shared well. Newer risers in septic tank; Propane is with Glaser. Furnace was replaced in 2022; Water Heater replaced in 2021. Garage door opener is installed at the left vehicle door only. Satellite Dish attached to home.
Zillow last checked: 8 hours ago
Listing updated: June 30, 2023 at 01:38am
Listed by:
Brandy Farris 719-291-8378,
Keller Williams Clients Choice Realty
Bought with:
Non Member
Non Member
Source: Pikes Peak MLS,MLS#: 1479171
Facts & features
Interior
Bedrooms & bathrooms
- Bedrooms: 3
- Bathrooms: 2
- Full bathrooms: 2
Heating
- Propane
Cooling
- Central Air
Appliances
- Included: Dishwasher, Microwave, Refrigerator
Features
- Flooring: Carpet, Vinyl/Linoleum
- Windows: Window Coverings
- Has basement: No
- Has fireplace: No
- Fireplace features: None
Interior area
- Total structure area: 1,552
- Total interior livable area: 1,552 sqft
- Finished area above ground: 1,552
- Finished area below ground: 0
Property
Parking
- Total spaces: 2
- Parking features: Attached, Garage Door Opener, Gravel Driveway
- Attached garage spaces: 2
Features
- Patio & porch: Wood Deck, See Prop Desc Remarks
Lot
- Size: 9.11 Acres
- Features: Hillside, Front Landscaped
Details
- Parcel number: 4120001070
Construction
Type & style
- Home type: MobileManufactured
- Architectural style: Ranch
- Property subtype: Single Family Residence, Manufactured Home
Materials
- Alum/Vinyl/Steel
- Foundation: Slab
- Roof: Composite Shingle
Condition
- Existing Home
- New construction: No
- Year built: 2008
Utilities & green energy
- Water: Well, See Remarks
- Utilities for property: Propane, Phone Available
Community & neighborhood
Location
- Region: Elbert
Other
Other facts
- Listing terms: Cash,Conventional,FHA,VA Loan
Price history
| Date | Event | Price |
|---|---|---|
| 6/27/2023 | Sold | $483,000+1.7%$311/sqft |
Source: | ||
| 5/12/2023 | Listed for sale | $475,000+433.7%$306/sqft |
Source: | ||
| 9/22/2004 | Sold | $89,000$57/sqft |
Source: Public Record Report a problem | ||
Public tax history
| Year | Property taxes | Tax assessment |
|---|---|---|
| 2024 | $2,052 +10.9% | $34,270 +32% |
| 2023 | $1,850 -4% | $25,970 -4% |
| 2022 | $1,927 | $27,060 -2.8% |
Find assessor info on the county website
Neighborhood: 80106
Nearby schools
GreatSchools rating
- 6/10BENNETT RANCH ELEMENTARY SCHOOLGrades: PK-5Distance: 7.9 mi
- 5/10Falcon Middle SchoolGrades: 6-8Distance: 8.1 mi
- 5/10Falcon High SchoolGrades: 9-12Distance: 7.3 mi
Schools provided by the listing agent
- Elementary: Bennett Ranch
- District: Falcon-49
Source: Pikes Peak MLS. This data may not be complete. We recommend contacting the local school district to confirm school assignments for this home.

