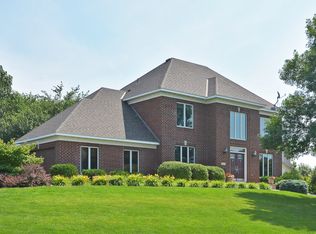Closed
$632,300
13615 Foxberry Rd, Savage, MN 55378
4beds
3,062sqft
Single Family Residence
Built in 1999
0.29 Acres Lot
$641,300 Zestimate®
$206/sqft
$3,568 Estimated rent
Home value
$641,300
$596,000 - $693,000
$3,568/mo
Zestimate® history
Loading...
Owner options
Explore your selling options
What's special
This 4BR 4BA two-story in The Pointe is ready for SUMMER FUN, with a heated BELOW-GROUND POOL against a mature-treed backyard setting. Inside, you’ll find maple hardwood floors and paneled doors throughout the main floor, which includes an open foyer flanked by an office with French doors and the dining room. The kitchen features white cabinetry with roll outs, granite surfaces, stainless appliances, a backsplash and a butler pantry. This open concept space shared with the living room has decorative wall accents and oversized windows with transoms overlooking the pool. Upstairs are 3BRs and 2 FULL baths, including a primary suite with a new dual sink vanity and walk-in closet. The finished lower level is ready for recreation and guests, with a bedroom, family room, 3/4 bath and workout space. Parks and trails surround this community of homes which is just minutes from major highways and the river bridge. Prior Lake Schools!
Zillow last checked: 8 hours ago
Listing updated: July 31, 2025 at 01:14pm
Listed by:
Chad Huebener 952-212-3597,
Edina Realty, Inc.,
Sara B Huebener 952-215-5012
Bought with:
Thomas G Anderson
RE/MAX Preferred
Source: NorthstarMLS as distributed by MLS GRID,MLS#: 6699727
Facts & features
Interior
Bedrooms & bathrooms
- Bedrooms: 4
- Bathrooms: 4
- Full bathrooms: 2
- 3/4 bathrooms: 1
- 1/2 bathrooms: 1
Bedroom 1
- Level: Upper
- Area: 180 Square Feet
- Dimensions: 12x15
Bedroom 2
- Level: Upper
- Area: 130 Square Feet
- Dimensions: 10x13
Bedroom 3
- Level: Upper
- Area: 117 Square Feet
- Dimensions: 09x13
Bedroom 4
- Level: Lower
- Area: 143 Square Feet
- Dimensions: 13x11
Primary bathroom
- Level: Upper
- Area: 100 Square Feet
- Dimensions: 10x10
Deck
- Level: Main
- Area: 312 Square Feet
- Dimensions: 26x12
Dining room
- Level: Main
- Area: 143 Square Feet
- Dimensions: 13x11
Exercise room
- Level: Lower
- Area: 120 Square Feet
- Dimensions: 15x08
Family room
- Level: Main
- Area: 221 Square Feet
- Dimensions: 13x17
Family room
- Level: Lower
- Area: 276 Square Feet
- Dimensions: 23x12
Foyer
- Level: Main
- Area: 132 Square Feet
- Dimensions: 12x11
Kitchen
- Level: Main
- Area: 208 Square Feet
- Dimensions: 13x16
Office
- Level: Main
- Area: 143 Square Feet
- Dimensions: 13x11
Heating
- Forced Air
Cooling
- Central Air
Appliances
- Included: Air-To-Air Exchanger, Chandelier, Dishwasher, Disposal, Dryer, Gas Water Heater, Microwave, Range, Refrigerator, Stainless Steel Appliance(s), Washer, Water Softener Owned
Features
- Basement: Drain Tiled,Egress Window(s),Finished,Sump Pump
- Number of fireplaces: 1
Interior area
- Total structure area: 3,062
- Total interior livable area: 3,062 sqft
- Finished area above ground: 1,980
- Finished area below ground: 962
Property
Parking
- Total spaces: 3
- Parking features: Attached, Concrete, Garage Door Opener
- Attached garage spaces: 3
- Has uncovered spaces: Yes
- Details: Garage Dimensions (32x20)
Accessibility
- Accessibility features: None
Features
- Levels: Two
- Stories: 2
- Patio & porch: Deck, Patio
- Has private pool: Yes
- Pool features: In Ground, Heated
- Fencing: Full
Lot
- Size: 0.29 Acres
- Dimensions: 85 x 150
- Features: Many Trees
Details
- Foundation area: 1082
- Parcel number: 262920090
- Zoning description: Residential-Single Family
Construction
Type & style
- Home type: SingleFamily
- Property subtype: Single Family Residence
Materials
- Brick/Stone, Vinyl Siding
- Roof: Asphalt,Pitched
Condition
- Age of Property: 26
- New construction: No
- Year built: 1999
Utilities & green energy
- Gas: Natural Gas
- Sewer: City Sewer/Connected
- Water: City Water/Connected
Community & neighborhood
Location
- Region: Savage
- Subdivision: Pointe 6th Add
HOA & financial
HOA
- Has HOA: Yes
- HOA fee: $35 monthly
- Services included: Shared Amenities
- Association name: New Concepts
- Association phone: 952-922-2500
Other
Other facts
- Road surface type: Paved
Price history
| Date | Event | Price |
|---|---|---|
| 7/30/2025 | Sold | $632,300+0.4%$206/sqft |
Source: | ||
| 6/2/2025 | Pending sale | $629,900$206/sqft |
Source: | ||
| 5/17/2025 | Listed for sale | $629,900+49.1%$206/sqft |
Source: | ||
| 10/17/2019 | Sold | $422,375-0.6%$138/sqft |
Source: | ||
| 10/9/2019 | Pending sale | $425,000$139/sqft |
Source: RE/MAX Advantage Plus #5276540 Report a problem | ||
Public tax history
| Year | Property taxes | Tax assessment |
|---|---|---|
| 2024 | $5,570 +2% | $551,500 +7.2% |
| 2023 | $5,462 +7.9% | $514,400 -0.4% |
| 2022 | $5,060 +1.2% | $516,400 +26.8% |
Find assessor info on the county website
Neighborhood: 55378
Nearby schools
GreatSchools rating
- 7/10Glendale Elementary SchoolGrades: K-5Distance: 1 mi
- 7/10Hidden Oaks Middle SchoolGrades: 6-8Distance: 2.8 mi
- 9/10Prior Lake High SchoolGrades: 9-12Distance: 2 mi
Get a cash offer in 3 minutes
Find out how much your home could sell for in as little as 3 minutes with a no-obligation cash offer.
Estimated market value
$641,300
Get a cash offer in 3 minutes
Find out how much your home could sell for in as little as 3 minutes with a no-obligation cash offer.
Estimated market value
$641,300
