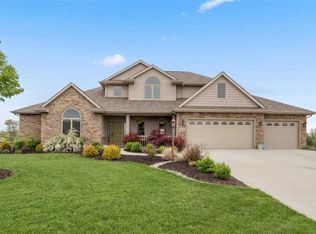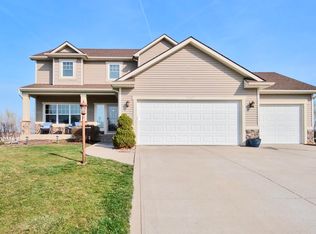Craftsman style, Slattery Builders-built home in the highly desired Veracruz subdivision - 3,767 sq. ft. home sitting on a .4 acre lot w/ large, fenced-in backyard, water views, and extended deck overlooking - inside, just off of the foyer, is the large master bedroom and ensuite, complete w/ double vanities, a garden tub, separate tile shower, and large walk-in closet - the bright living room includes picture windows w/ beautiful views of the backyard, a gas fireplace w/ floor to ceiling stone surround, and openness to the eating area and kitchen - the kitchen has a large, corner pantry, coffee bar, breakfast bar, and is open to the breakfast/eating area w/ access via sliding doors to the outdoor entertaining area - the half bath, mudroom (w/ built-ins), and laundry room (folding station, storage cabinets, and wash basin) complete this main level - the three large bedrooms upstairs are shared by a full bath (double vanity) and have ample closet space - convenient walk-in attic storage in the third bedroom - the lower level is the ultimate entertaining spot w/ an additional living area, recreational area, full bath, and a private office/den area accessed via barn doors - additional features include a Goalrilla basketball hoop, access to a covered patio from the garage, plentiful storage in both the upper and lower levels, easy walking distance to Covington Elementary and Woodsde Middle, and close proximity to the Village of Coventry, I-69, and Jefferson Pointe
This property is off market, which means it's not currently listed for sale or rent on Zillow. This may be different from what's available on other websites or public sources.


