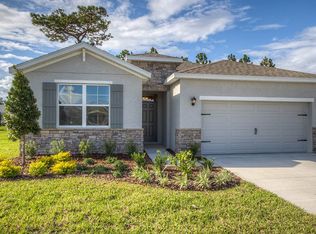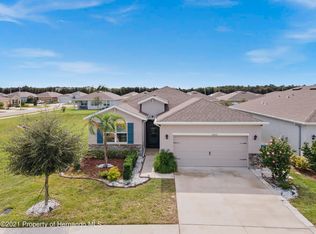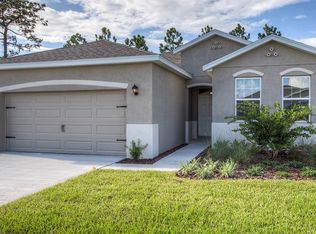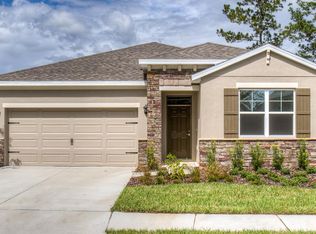Sold for $325,000 on 09/18/24
$325,000
13614 Paddington Way, Spring Hill, FL 34609
3beds
1,722sqft
Single Family Residence
Built in 2018
5,662.8 Square Feet Lot
$310,100 Zestimate®
$189/sqft
$2,137 Estimated rent
Home value
$310,100
$270,000 - $357,000
$2,137/mo
Zestimate® history
Loading...
Owner options
Explore your selling options
What's special
This well-maintained 3 bedroom, 2 bath, 2 car garage gem is located in the gated community of Cambridge within the Villages of Avalon. Situated on the southern end of Hernando County (just off of County Line Road) just minutes from the Suncoast Parkway- which provides a direct route to Tampa and Tampa International Airport! This spectacular home is tiled throughout with laminate flooring in the bedrooms. You'll find granite countertops in the kitchen and master bath. A convenient floorplan layout is the way the laundry room connects to the enormous master walk- in closet, which connects to the master bathroom, which connects to the master bedroom. The lanai is already screened in, and the back yard is already fenced. (To note: Seller used one of the bedrooms as an office. That room does have a closet and has a double door entry.) The community amenities include a large clubhouse and pool. The HOA for Cambridge also includes lawn care! Don't miss the opportunity to own this wonderful and affordable home. Call today to schedule an appointment!
https://reel-tampa-media.aryeo.com/sites/ywnaplr/unbranded (property website)
Zillow last checked: 8 hours ago
Listing updated: November 15, 2024 at 08:14pm
Listed by:
Kimberly Irizarry 813-523-8237,
BHHS Florida Properties Group
Bought with:
NON MEMBER
NON MEMBER
Source: HCMLS,MLS#: 2238525
Facts & features
Interior
Bedrooms & bathrooms
- Bedrooms: 3
- Bathrooms: 2
- Full bathrooms: 2
Primary bedroom
- Level: Main
- Area: 143
- Dimensions: 13x11
Primary bedroom
- Level: Main
- Area: 143
- Dimensions: 13x11
Dining room
- Level: Main
- Area: 150
- Dimensions: 10x15
Dining room
- Level: Main
- Area: 150
- Dimensions: 10x15
Kitchen
- Level: Main
- Area: 130
- Dimensions: 10x13
Kitchen
- Level: Main
- Area: 130
- Dimensions: 10x13
Living room
- Level: Main
- Area: 270
- Dimensions: 18x15
Living room
- Level: Main
- Area: 270
- Dimensions: 18x15
Heating
- Central, Electric
Cooling
- Central Air, Electric
Appliances
- Included: Dishwasher, Electric Oven, Microwave, Refrigerator
Features
- Built-in Features, Split Plan
- Flooring: Laminate, Tile, Wood
- Has fireplace: No
Interior area
- Total structure area: 1,722
- Total interior livable area: 1,722 sqft
Property
Parking
- Total spaces: 2
- Parking features: Attached
- Attached garage spaces: 2
Features
- Levels: One
- Stories: 1
- Patio & porch: Patio
- Fencing: Vinyl
Lot
- Size: 5,662 sqft
Details
- Parcel number: R34 223 18 3753 0120 0090
- Zoning: PDP
- Zoning description: Planned Development Project
Construction
Type & style
- Home type: SingleFamily
- Architectural style: Contemporary
- Property subtype: Single Family Residence
Materials
- Block, Concrete, Stucco
- Roof: Shingle
Condition
- New construction: No
- Year built: 2018
Utilities & green energy
- Sewer: Public Sewer
- Water: Public
- Utilities for property: Cable Available, Electricity Available
Community & neighborhood
Location
- Region: Spring Hill
- Subdivision: Villages Of Avalon
HOA & financial
HOA
- Has HOA: Yes
- HOA fee: $189 quarterly
- Amenities included: Clubhouse, Gated, Pool
- Second HOA fee: $79 monthly
Other
Other facts
- Listing terms: Cash,Conventional,FHA,Lease Option,VA Loan,Other
- Road surface type: Paved
Price history
| Date | Event | Price |
|---|---|---|
| 9/18/2024 | Sold | $325,000-1.2%$189/sqft |
Source: | ||
| 7/14/2024 | Pending sale | $329,000$191/sqft |
Source: | ||
| 7/9/2024 | Price change | $329,000-2.9%$191/sqft |
Source: | ||
| 5/17/2024 | Listed for sale | $339,000+77.7%$197/sqft |
Source: | ||
| 9/28/2018 | Sold | $190,745-3.7%$111/sqft |
Source: | ||
Public tax history
| Year | Property taxes | Tax assessment |
|---|---|---|
| 2024 | $2,376 +3.8% | $154,538 +3% |
| 2023 | $2,288 +4.2% | $150,037 +3% |
| 2022 | $2,197 +0.1% | $145,667 +3% |
Find assessor info on the county website
Neighborhood: 34609
Nearby schools
GreatSchools rating
- 6/10Suncoast Elementary SchoolGrades: PK-5Distance: 2.7 mi
- 5/10Powell Middle SchoolGrades: 6-8Distance: 3.7 mi
- 5/10Nature Coast Technical High SchoolGrades: PK,9-12Distance: 3.9 mi
Schools provided by the listing agent
- Elementary: Suncoast
- Middle: Powell
- High: Nature Coast
Source: HCMLS. This data may not be complete. We recommend contacting the local school district to confirm school assignments for this home.
Get a cash offer in 3 minutes
Find out how much your home could sell for in as little as 3 minutes with a no-obligation cash offer.
Estimated market value
$310,100
Get a cash offer in 3 minutes
Find out how much your home could sell for in as little as 3 minutes with a no-obligation cash offer.
Estimated market value
$310,100



