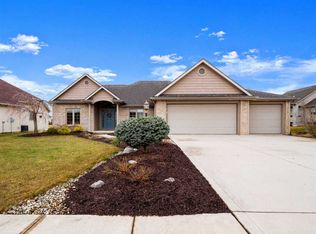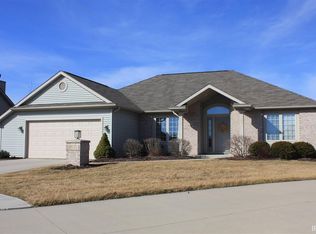Beautiful split bedroom ranch on finished daylight LL with nice yard an water front lot. Come home to a like new home without the hassles of building. Open floor plan boasts 2-way fireplace between GR and hearth room. Lots of natural lighting and water views. Generous kitchen with center island breakfast bar and Grabill cabinets. Open DR is perfect floor plan for all your holiday gatherings. Enjoy all your favorite sports and movies in the LL rec room with relaxing media center, rec room, den and playroom. Master suite has sep tub & walk-in shower. Three car garage and much more! (Internet 5805958-4/15/2011)
This property is off market, which means it's not currently listed for sale or rent on Zillow. This may be different from what's available on other websites or public sources.

