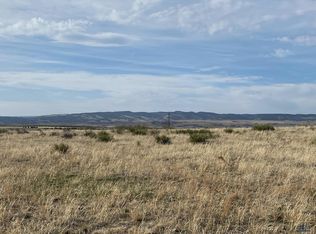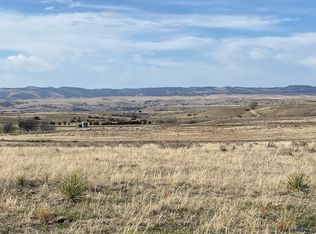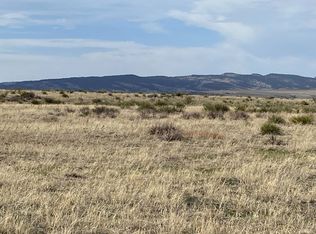2128 sqft ~plus an additional 480 sqft living quarters *20 acres land with dam and fish pond. Lot: 20 acres – horse friendly property with dam -no covenants *Manufactured Schult Home- 1999 Imperial 28’ wide x 76’ long; used as demo & purchased and moved to site in 2005 *Unattached Garage: 960 sqft double garage *Apartment unit with attached single garage *Tack Shed: 216 sqft (18’ x 12’) insulated with cement floor *Garden Shed: 144 sqft (12’ x 12”) with cement floor *School: Hot Springs School District with bus route *Paved highway Features: *Bedrooms: Master bedroom with large walk-in closet, 3 additional bedrooms with 2 with walk-in closets *Bath: Master bath with garden tub & separate shower, 2nd full bath and a half bath *Parents’ Retreat Room / Office/ Den: just off the master bedroom *Living Room with additional Family Room *Formal Dining Room *Kitchen: Walk-in pantry, island bar with Morning Room with slider to the patio *3 Season Porch: (20’x12”) with electric fireplace that a-joins wrap-around covered porch all built in 2016 *Mud room with closet (8’ x 12’) *Utility Room: washer and dryer *Deck: concrete patio 504 sqft inlayed with red lime stone, sided with river rock and cedar post railing *Garage Amenities: Double stall, with work benches, cupboards, attic, additional storage space & sink *Landscaping: beautifully landscaped with gated entry with western décor and closing gates, flowing water pond, multiple flower beds, raised vegetable beds, fruit trees. patio sitting area along with a rocked patio with a spectacular view of the backyard and wrap-around covered porch for the front view. Dam & fish pond with ability to access for watering garden and yard. *Fencing: wire fencing, round pen, and unique gated entry to the pasture with saddle & wagon wheels *Foundation: Reinforced concrete piers *Flooring: Carpet, Linoleum *Windows: Vinyl – new 2016 *Parking: Gravel driveway, unattached Garage *Vaulted Ceiling *Electric: Black Hills Electric Coop *Heating: Forced Heat - Propane (leased from McPherson Propane) *Cooling: Forced central air *Sewer: Septic system Construction: Exterior: Masonry Siding Roof type: Steel – new 2016 Other: Taxes: $1920.66 Apartment Unit: 480 sqft *Kitchen with stove & fridge *Living Room *Bedroom *Bathroom *Laundry: stackable *Garage: single
This property is off market, which means it's not currently listed for sale or rent on Zillow. This may be different from what's available on other websites or public sources.



