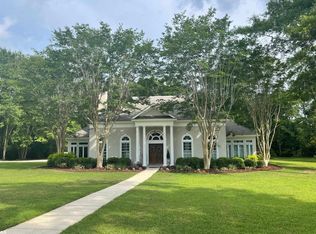Closed
$485,000
13612 Rue Royal Ln, Silverhill, AL 36576
3beds
2,196sqft
Residential
Built in 2002
1.3 Acres Lot
$487,700 Zestimate®
$221/sqft
$2,100 Estimated rent
Home value
$487,700
$463,000 - $512,000
$2,100/mo
Zestimate® history
Loading...
Owner options
Explore your selling options
What's special
Discover the beauty and serenity of 13612 Rue Royal Lane, nestled on a quiet street in the desirable Orleans Place community of Silverhill, Alabama. This spacious 2,196 sq ft home offers 3 bedrooms, 2 bathrooms, and a dedicated office — all set on approximately 1.3 beautifully landscaped acres.The property is a nature lover’s dream, with mature oak trees, magnolias, camellias, red tip maples, hydrangeas, and more providing year-round color and privacy. The large kitchen features a gas stove and double oven, making it ideal for entertaining and everyday gatherings.Additional highlights include: Generac whole-home generator, Screened-in back porch (perfect for cozy evenings outdoors), Irrigation system on well, Extended driveway and garage with a workshop area, Impact-rated windows installed in 2023, Plantation shutters throughout the home, and a permanent secure outdoor shed for extra storage.This well-maintained home combines comfort, functionality, and natural beauty — a rare find in peaceful Silverhill.*All information is deemed reliable but not guaranteed. Buyer and buyer's agent to verify all information. Buyer to verify all information during due diligence.
Zillow last checked: 8 hours ago
Listing updated: October 02, 2025 at 04:27pm
Listed by:
Jessica Clarke PHONE:251-232-5815,
Waters Edge Realty,
Janet Tucker 251-391-8161,
Waters Edge Realty
Bought with:
Melisa Dotson
Bellator Real Estate, LLC
Source: Baldwin Realtors,MLS#: 383398
Facts & features
Interior
Bedrooms & bathrooms
- Bedrooms: 3
- Bathrooms: 2
- Full bathrooms: 2
- Main level bedrooms: 3
Primary bedroom
- Level: Main
- Area: 258.5
- Dimensions: 16.5 x 15.67
Bedroom 2
- Level: Main
- Area: 167.53
- Dimensions: 13.58 x 12.33
Bedroom 3
- Level: Main
- Area: 114.56
- Dimensions: 9.75 x 11.75
Dining room
- Level: Main
- Area: 124.35
- Dimensions: 10.58 x 11.75
Kitchen
- Level: Main
- Area: 240.59
- Dimensions: 14.08 x 17.08
Living room
- Level: Main
- Area: 204.65
- Dimensions: 17.42 x 11.75
Heating
- Electric
Appliances
- Included: Dishwasher, Double Oven, Microwave, Gas Range, Refrigerator
- Laundry: Main Level
Features
- Ceiling Fan(s), En-Suite
- Flooring: Tile
- Has basement: No
- Number of fireplaces: 1
- Fireplace features: Living Room, Gas
Interior area
- Total structure area: 2,196
- Total interior livable area: 2,196 sqft
Property
Parking
- Parking features: Attached, Side Entrance
- Has attached garage: Yes
Features
- Levels: One
- Stories: 1
- Patio & porch: Covered, Screened
- Exterior features: Irrigation Sprinkler
- Fencing: Partial
- Has view: Yes
- View description: Trees/Woods
- Waterfront features: No Waterfront
Lot
- Size: 1.30 Acres
- Dimensions: 200 x 267
- Features: 1-3 acres, Few Trees
Details
- Additional structures: Storage
- Parcel number: 4704200000014.014
Construction
Type & style
- Home type: SingleFamily
- Property subtype: Residential
Materials
- Brick
- Foundation: Slab
- Roof: Composition
Condition
- Resale
- New construction: No
- Year built: 2002
Utilities & green energy
- Electric: Generator
- Sewer: Septic Tank
- Water: Public, Well
Community & neighborhood
Community
- Community features: None
Location
- Region: Silverhill
- Subdivision: Orleans Place
HOA & financial
HOA
- Has HOA: Yes
- HOA fee: $250 annually
- Services included: Maintenance Grounds
Other
Other facts
- Price range: $485K - $485K
- Ownership: Whole/Full
Price history
| Date | Event | Price |
|---|---|---|
| 10/2/2025 | Sold | $485,000-3%$221/sqft |
Source: | ||
| 8/19/2025 | Pending sale | $500,000$228/sqft |
Source: | ||
| 8/7/2025 | Listed for sale | $500,000$228/sqft |
Source: | ||
Public tax history
| Year | Property taxes | Tax assessment |
|---|---|---|
| 2025 | $634 | $26,260 |
| 2024 | $634 +1.6% | $26,260 |
| 2023 | $624 | $26,260 -25.4% |
Find assessor info on the county website
Neighborhood: 36576
Nearby schools
GreatSchools rating
- 4/10Silverhill SchoolGrades: PK-6Distance: 3.4 mi
- 8/10Central Baldwin Middle SchoolGrades: 7-8Distance: 6.6 mi
- 8/10Robertsdale High SchoolGrades: 9-12Distance: 5.6 mi
Schools provided by the listing agent
- Elementary: Silverhill Elementary
- Middle: Central Baldwin Middle
- High: Robertsdale High
Source: Baldwin Realtors. This data may not be complete. We recommend contacting the local school district to confirm school assignments for this home.
Get pre-qualified for a loan
At Zillow Home Loans, we can pre-qualify you in as little as 5 minutes with no impact to your credit score.An equal housing lender. NMLS #10287.
Sell with ease on Zillow
Get a Zillow Showcase℠ listing at no additional cost and you could sell for —faster.
$487,700
2% more+$9,754
With Zillow Showcase(estimated)$497,454
