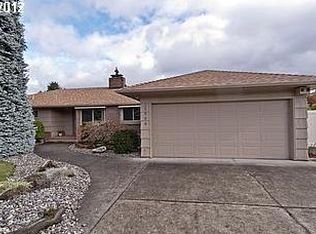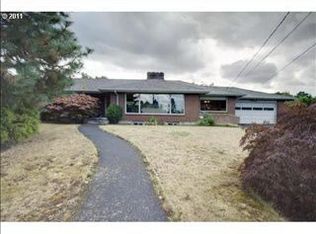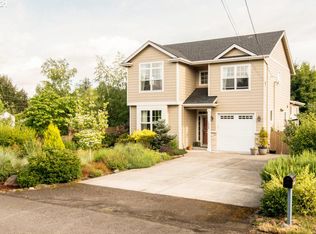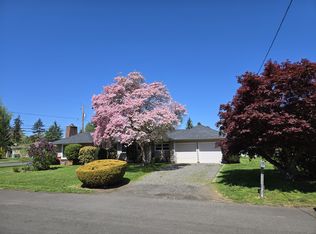Custom built in 2016 incredible home located on .32 acres in Glendoveer area.Dream/Gourmet chef kitchen with DCS top of the line Gas appliances. Open floor plan concept.Master suite on main + second Master upstairs and loft.Formal Din room, Office, 3.1 Bathrooms...LOTS MORE!Fenced yard professionally landscaped and ground sprinkler system. Huge RV Park gated! [Home Energy Score = 6. HES Report at https://rpt.greenbuildingregistry.com/hes/OR10071879]
This property is off market, which means it's not currently listed for sale or rent on Zillow. This may be different from what's available on other websites or public sources.



