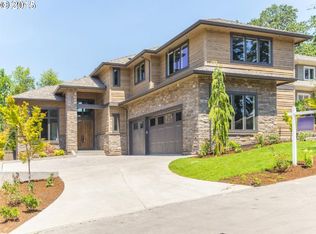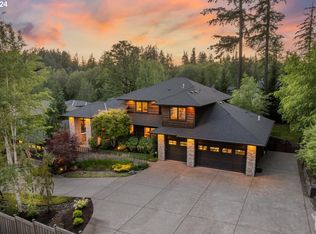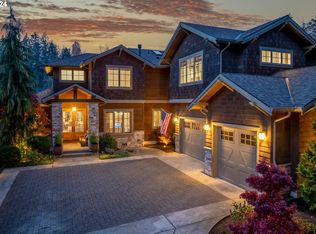Sits approx. 250'off Goodall on a private road. This stunning home boasts a large open concept that has attention to every detail. The main floor features the master suite, den/office. True Chef's kitchen with Wolf stove, Sub Zero,+ tons of storage. Large great room and picturesque windows looking out to the covered patio and private fenced yard. Upstairs has 4 bedrooms & 3 baths. Large bonus room with surround sound and wet bar.
This property is off market, which means it's not currently listed for sale or rent on Zillow. This may be different from what's available on other websites or public sources.


