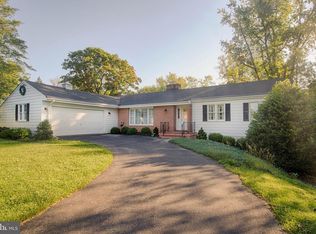Stunning renovation in highly desired Carroll Manor neighborhood. *** DREAM KITCHEN with GE Profile appliances: DOUBLE wall ovens, refrigerator, dishwasher. INDUCTION cooktop, plus sleek wine fridge, TWO large islands, QUARTZ countertops, under-cabinet lighting. *** Sure to be your holiday meal hot spot with loads of space in eat-in kitchen that flows into formal dining room. *** NEW FLOORING THROUGHOUT: hardwood on main level, carpet upstairs, stylish luxury vinyl plank in lower level. *** Main-level family room with wood-burning FIREPLACE and adjacent half-bath. *** Finished lower level has WET BAR with fridge and microwave. Plus bedroom, full bath, workshop, and a laundry room so beautiful, you might actually enjoy folding clothes! *** Upstairs offers 4 bedrooms and 2 full baths, including master. *** Park-like 2.88 acre property has mature trees, smaller fenced area, and HOT TUB on back deck. *** New septic system, oversized attached 2-car garage, tool/lawn tractor shed. *** Maryland rural living at its finest, yet close to everything. *** We couldn~t list all the bells and whistles~come see for yourself!
This property is off market, which means it's not currently listed for sale or rent on Zillow. This may be different from what's available on other websites or public sources.

