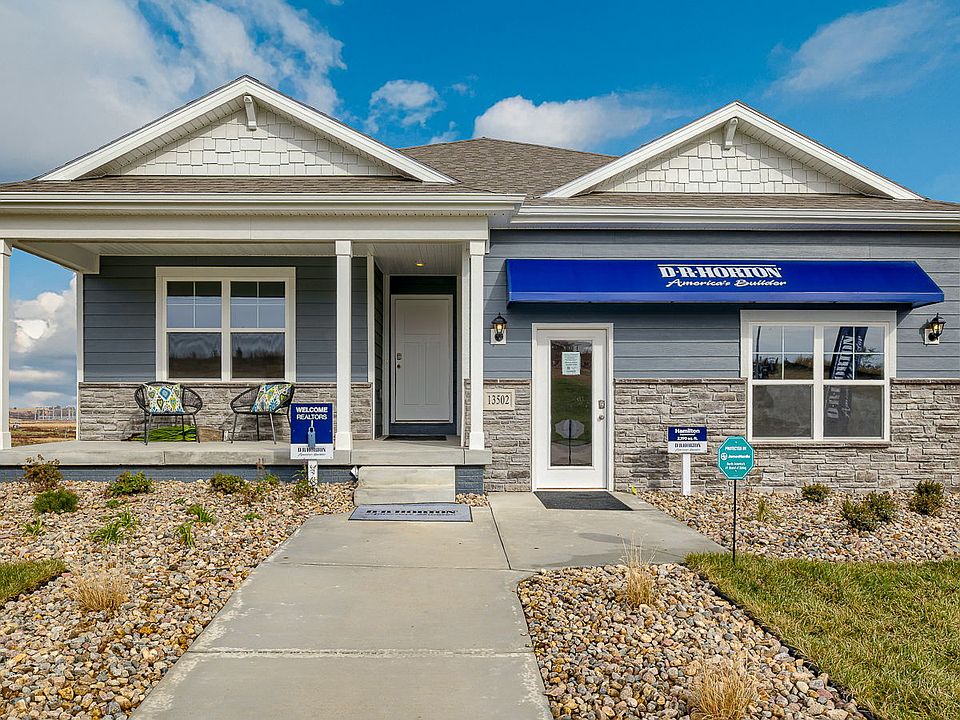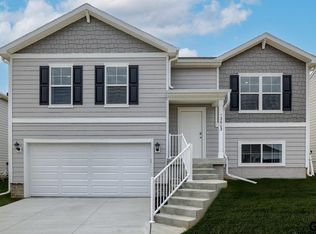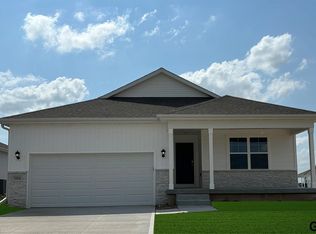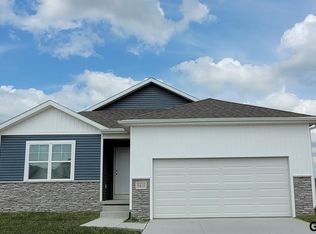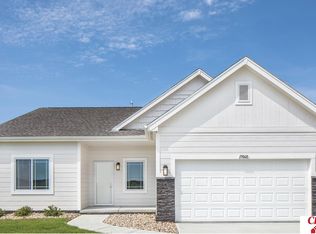13611 Whitmore St, Omaha, NE 68142
What's special
- 170 days |
- 17 |
- 0 |
Zillow last checked: 8 hours ago
Listing updated: November 10, 2025 at 02:23pm
Gabrielle Circo 402-609-0601,
DRH Realty Nebraska LLC
Travel times
Schedule tour
Select your preferred tour type — either in-person or real-time video tour — then discuss available options with the builder representative you're connected with.
Facts & features
Interior
Bedrooms & bathrooms
- Bedrooms: 4
- Bathrooms: 3
- Full bathrooms: 2
- 3/4 bathrooms: 1
- Main level bathrooms: 2
Primary bedroom
- Level: Main
Bedroom 2
- Level: Main
Bedroom 3
- Level: Main
Bedroom 4
- Level: Main
Primary bathroom
- Features: 3/4
Basement
- Area: 732
Heating
- Natural Gas, Forced Air
Cooling
- Central Air
Appliances
- Included: Range, Dishwasher, Disposal, Microwave
Features
- Flooring: Vinyl, Carpet, Luxury Vinyl, Plank
- Basement: Egress,Finished
- Number of fireplaces: 1
- Fireplace features: Electric
Interior area
- Total structure area: 1,262
- Total interior livable area: 1,262 sqft
- Finished area above ground: 1,262
- Finished area below ground: 0
Property
Parking
- Total spaces: 2
- Parking features: Attached
- Attached garage spaces: 2
Features
- Levels: Split Entry
- Patio & porch: Deck
- Fencing: None
Lot
- Size: 7,405.2 Square Feet
- Dimensions: 52.68 x 141.19
- Features: Up to 1/4 Acre., Subdivided
Details
- Parcel number: 2432359020
Construction
Type & style
- Home type: SingleFamily
- Property subtype: Single Family Residence
Materials
- Stone, Vinyl Siding
- Foundation: Concrete Perimeter
Condition
- New Construction
- New construction: Yes
- Year built: 2025
Details
- Builder name: D.R. Horton
Utilities & green energy
- Sewer: Public Sewer
- Water: Public
- Utilities for property: Cable Available
Community & HOA
Community
- Subdivision: Westbrook Hills
HOA
- Has HOA: Yes
- HOA fee: $195 annually
Location
- Region: Omaha
Financial & listing details
- Price per square foot: $254/sqft
- Tax assessed value: $6,700
- Annual tax amount: $160
- Date on market: 6/30/2025
- Listing terms: VA Loan,FHA,Conventional,Cash
- Ownership: Fee Simple
About the community
Source: DR Horton
16 homes in this community
Available homes
| Listing | Price | Bed / bath | Status |
|---|---|---|---|
Current home: 13611 Whitmore St | $319,990 | 4 bed / 3 bath | Pending |
| 13601 Read St | $337,990 | 3 bed / 2 bath | Available |
| 13701 Vane St | $337,990 | 4 bed / 3 bath | Available |
| 13705 Vane St | $337,990 | 4 bed / 3 bath | Available |
| 13627 Whitmore St | $339,990 | 4 bed / 3 bath | Available |
| 13709 Vane St | $344,990 | 4 bed / 3 bath | Available |
| 13618 Whitmore St | $354,990 | 4 bed / 3 bath | Available |
| 13502 Whitmore St | $374,990 | 4 bed / 3 bath | Available |
| 13630 Whitmore St | $375,990 | 4 bed / 3 bath | Available |
| 13638 Whitmore St | $375,990 | 4 bed / 3 bath | Available |
| 13634 Whitmore St | $385,990 | 4 bed / 3 bath | Available |
| 13710 Vane St | $385,990 | 4 bed / 3 bath | Available |
| 13615 Whitmore St | $319,990 | 4 bed / 3 bath | Pending |
| 13623 Whitmore St | $328,990 | 4 bed / 3 bath | Pending |
| 13521 Whitmore St | $329,990 | 3 bed / 2 bath | Pending |
| 13626 Whitmore St | $359,990 | 4 bed / 3 bath | Pending |
Source: DR Horton
Contact builder

By pressing Contact builder, you agree that Zillow Group and other real estate professionals may call/text you about your inquiry, which may involve use of automated means and prerecorded/artificial voices and applies even if you are registered on a national or state Do Not Call list. You don't need to consent as a condition of buying any property, goods, or services. Message/data rates may apply. You also agree to our Terms of Use.
Learn how to advertise your homesEstimated market value
$320,100
$304,000 - $336,000
Not available
Price history
| Date | Event | Price |
|---|---|---|
| 10/29/2025 | Pending sale | $319,990$254/sqft |
Source: | ||
| 10/24/2025 | Price change | $319,990-3%$254/sqft |
Source: | ||
| 10/20/2025 | Price change | $329,990+0.6%$261/sqft |
Source: | ||
| 10/18/2025 | Price change | $327,890-0.6%$260/sqft |
Source: | ||
| 10/17/2025 | Price change | $329,990-0.6%$261/sqft |
Source: | ||
Public tax history
| Year | Property taxes | Tax assessment |
|---|---|---|
| 2024 | $160 | $6,700 |
Find assessor info on the county website
Monthly payment
Neighborhood: 68142
Nearby schools
GreatSchools rating
- 8/10Saddlebrook Elementary SchoolGrades: PK-5Distance: 1.2 mi
- 3/10Alfonza W Davis Middle SchoolGrades: 6-8Distance: 0.9 mi
- NAWestview High SchoolGrades: 9-10Distance: 1.7 mi
Schools provided by the builder
- Elementary: Saddlebrook Elementary
- Middle: Davis Middle School
- High: Westview High School
- District: Omaha Public Schools
Source: DR Horton. This data may not be complete. We recommend contacting the local school district to confirm school assignments for this home.
