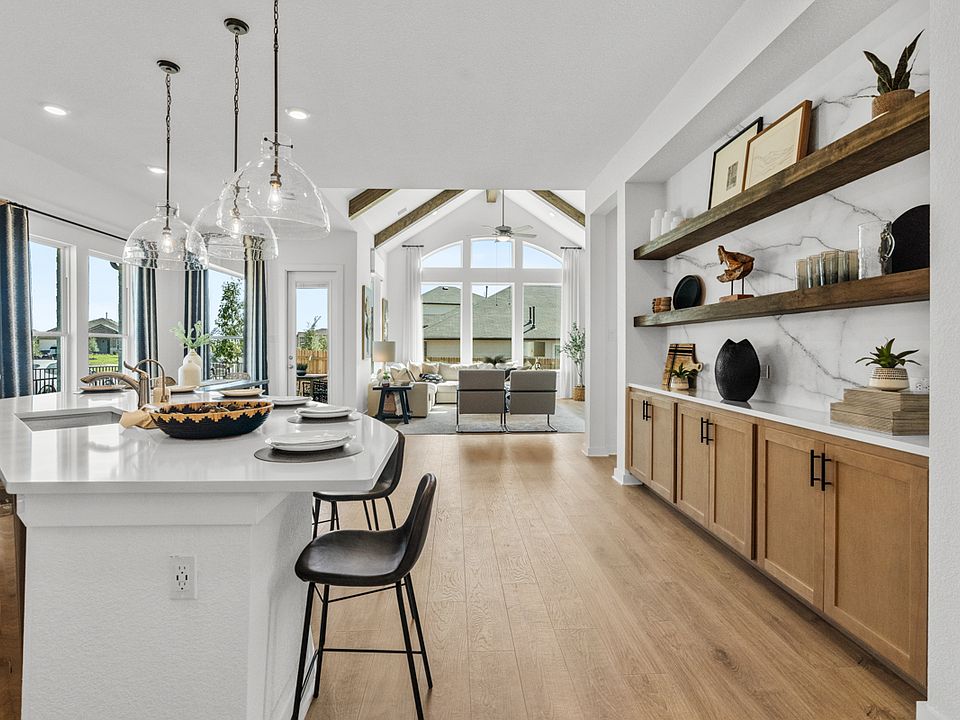The Barron | 4 Bed | 3 Bath | 3-Car Garage | Modern Elegance Meets Everyday Comfort | August–September 2025 Completion Step into the Barron—a beautifully designed home that offers the perfect mix of sleek modern style and everyday livability. Featuring 4 spacious bedrooms, 3 full bathrooms, and a 3-car garage, this floor plan is built for families who appreciate both function and flair. With its open-concept layout, the Barron makes hosting effortless, connecting the kitchen, dining, and living areas into one expansive space ideal for entertaining. Soaring ceilings and large windows welcome in natural light, creating a bright, airy feel throughout the home. The gourmet kitchen is the heart of it all, showcasing quartz countertops, generous prep space, and upscale finishes. Luxury continues in the primary suite, which offers a serene escape with a spacious walk-in closet and a spa-inspired en-suite bath. The additional bedrooms and full baths ensure everyone has space and privacy. Ask about current buyer incentives—you don’t want to miss the Barron!
Active
$468,565
13611 Thomas Wheeler Way, Manor, TX 78653
4beds
2,142sqft
Single Family Residence
Built in 2025
6,795 sqft lot
$-- Zestimate®
$219/sqft
$50/mo HOA
What's special
Large windowsQuartz countertopsSpacious walk-in closetSoaring ceilingsSpa-inspired en-suite bathGourmet kitchenOpen-concept layout
- 68 days
- on Zillow |
- 84 |
- 14 |
Zillow last checked: 7 hours ago
Listing updated: June 13, 2025 at 11:15am
Listed by:
Katie Craig (888) 924-9949,
Chesmar Homes (888) 924-9949
Source: Unlock MLS,MLS#: 5660075
Travel times
Schedule tour
Select your preferred tour type — either in-person or real-time video tour — then discuss available options with the builder representative you're connected with.
Select a date
Facts & features
Interior
Bedrooms & bathrooms
- Bedrooms: 4
- Bathrooms: 3
- Full bathrooms: 3
- Main level bedrooms: 4
Primary bedroom
- Features: See Remarks
- Level: Main
Primary bathroom
- Features: See Remarks
- Level: Main
Kitchen
- Features: See Remarks
- Level: Main
Heating
- Electric
Cooling
- Electric
Appliances
- Included: Disposal, ENERGY STAR Qualified Dishwasher, Exhaust Fan, Microwave, Oven, Range, Electric Water Heater
Features
- Ceiling Fan(s), High Ceilings, Quartz Counters, Double Vanity, Electric Dryer Hookup, Eat-in Kitchen, Entrance Foyer, Kitchen Island, No Interior Steps, Open Floorplan, Pantry, Primary Bedroom on Main, Recessed Lighting, Storage, Walk-In Closet(s), Washer Hookup
- Flooring: Carpet, Laminate, Tile
- Windows: Blinds, Double Pane Windows
Interior area
- Total interior livable area: 2,142 sqft
Video & virtual tour
Property
Parking
- Total spaces: 2
- Parking features: Attached, Concrete, Driveway, Garage
- Attached garage spaces: 2
Accessibility
- Accessibility features: None
Features
- Levels: One
- Stories: 1
- Patio & porch: Covered, Front Porch, Patio
- Exterior features: Lighting, Private Yard
- Pool features: None
- Fencing: Back Yard
- Has view: Yes
- View description: None
- Waterfront features: None
Lot
- Size: 6,795 sqft
- Features: Back Yard, Curbs, Front Yard
Details
- Additional structures: None
- Parcel number: 13611 Thomas Wheeler Way
- Special conditions: Standard
Construction
Type & style
- Home type: SingleFamily
- Property subtype: Single Family Residence
Materials
- Foundation: Slab
- Roof: Composition
Condition
- New Construction
- New construction: Yes
- Year built: 2025
Details
- Builder name: Chesmar Homes
Utilities & green energy
- Sewer: Public Sewer
- Water: Public
- Utilities for property: Electricity Available, Phone Available, Sewer Connected, Underground Utilities, Water Available
Community & HOA
Community
- Features: BBQ Pit/Grill, Cluster Mailbox, Curbs, Park, Picnic Area, Playground, Pool, Sidewalks, Sport Court(s)/Facility, Street Lights
- Subdivision: Carillon
HOA
- Has HOA: Yes
- Services included: Common Area Maintenance
- HOA fee: $50 monthly
- HOA name: PS Property Management
Location
- Region: Manor
Financial & listing details
- Price per square foot: $219/sqft
- Tax assessed value: $25,000
- Annual tax amount: $1,456
- Date on market: 4/8/2025
- Listing terms: Cash,Conventional,FHA,Texas Vet,VA Loan
- Electric utility on property: Yes
About the community
Welcome to Carillon, a thoughtfully crafted master-planned community nestled in the rapidly expanding Manor area, just beyond Austin, TX. Located conveniently off Hwy 290, Carillon is a mere 18 miles east of downtown Austin and only 4.5 miles from downtown Manor. This prime location offers residents an idyllic small-town ambiance with effortless access to shopping, dining, parks, trails, and the vibrant heart of Austin - with even more coming! The community's appeal is further enhanced by its proximity to major employers such as Samsung, Dell, and Tesla, making it an ideal choice for professionals seeking a harmonious blend of tranquility and accessibility.
Community-Focused Design: Carillon is more than just a residential development; it's a thriving community designed to foster connections among neighbors and nature. From shared green spaces to curated events, every aspect encourages community spirit and a sense of belonging. The thoughtful layout of homes, amenities, and natural areas creates an inviting atmosphere for spontaneous gatherings and shared experiences.
Unmatched Features and Energy Efficiency: Our new homes in Carillon seamlessly blend modern comfort with intelligent energy efficiency. Spacious layouts, premium finishes, and smart technologies enhance daily life while reducing utility costs and environmental impact. Each residence is crafted with careful material selection and energy-efficient technologies, ensuring a sanctuary where families can grow and thrive.
Outdoor Living: Carillon fosters an active lifestyle with nature-focused amenities. Residents can enjoy a resort-style swimming pool, covered playground, pickleball courts, corn hole , comfy hammocks, and nearby parks and trails, offering endless opportunities for exploration and outdoor activities. These features provide a healthy, nature-connected lifestyle for the whole family.
Family-Friendly Community: Carillon is designed with families in mind, offering access to excellent K-1
Source: Chesmar Homes

