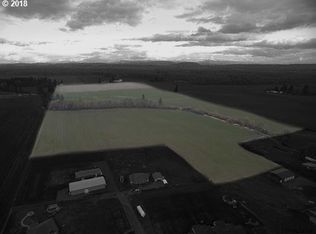Country living at its best! Enjoy breathtaking sun rises & views! Gated entry to 1760 SF single level home w/lots of upgrades. 18.92 acres, fenced & cross fenced. 3600 SF barn w/2 horse stalls; 760 SF machine shed, garden shed, chicken coop. Home features updated windows; spacious kitchen w/tile floors, oak cabinetry & adjacent dining room w/bay window. Huge living room w/pellet stove, wood floors Master bdrm w/WIC. Covered patio.
This property is off market, which means it's not currently listed for sale or rent on Zillow. This may be different from what's available on other websites or public sources.
