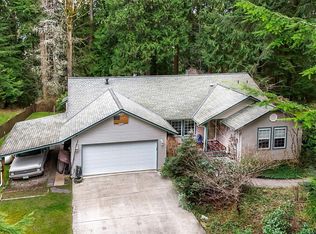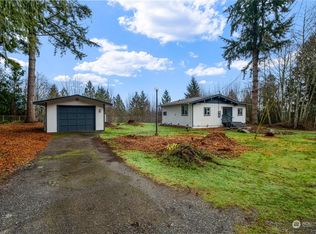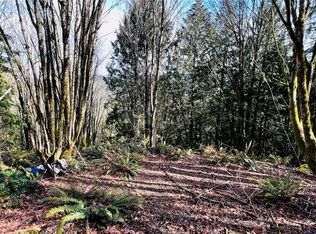Sold
Listed by:
Mike Novak,
Real Broker LLC,
Rachael Novak,
Real Broker LLC
Bought with: Windermere RE Arlington
$700,000
13611 Jordan Trails Road, Arlington, WA 98223
3beds
1,590sqft
Single Family Residence
Built in 1999
4.1 Acres Lot
$688,200 Zestimate®
$440/sqft
$2,937 Estimated rent
Home value
$688,200
$640,000 - $743,000
$2,937/mo
Zestimate® history
Loading...
Owner options
Explore your selling options
What's special
[PRICE IMPROVEMENT!] Captivating rambler on 4 acres on tranquil dead-end street, just minutes from d/t Arlington. Escape from the hustle & bustle of city life with this waterfront acreage boasting 30' on the Stilly River. This 3 bedroom, 2 bathroom home features a large kitchen w/quartz counters, custom tile backsplash, & breakfast bar, real hardwood floors, A/C, shiplap wall accents all opening to the dining & family rooms, perfect for gatherings. Primary bedroom features dual closets & ensuite. The fantastic Trex deck out back extends into the woods, creating a perfect spot for entertaining guests & Summer BBQs. Clear brush to extend usable yard out back. NGPA across street for added privacy. Room to add a shop to the left of home. Wow!
Zillow last checked: 8 hours ago
Listing updated: December 07, 2024 at 04:02am
Listed by:
Mike Novak,
Real Broker LLC,
Rachael Novak,
Real Broker LLC
Bought with:
Jennifer Leigh, 6555
Windermere RE Arlington
Source: NWMLS,MLS#: 2232195
Facts & features
Interior
Bedrooms & bathrooms
- Bedrooms: 3
- Bathrooms: 2
- Full bathrooms: 2
- Main level bathrooms: 2
- Main level bedrooms: 3
Heating
- Fireplace(s), 90%+ High Efficiency, Forced Air, Heat Pump
Cooling
- 90%+ High Efficiency, Central Air, Forced Air, Heat Pump
Appliances
- Included: Dishwasher(s), Dryer(s), Disposal, Microwave(s), Refrigerator(s), Stove(s)/Range(s), Washer(s), Garbage Disposal, Water Heater: Gas, Water Heater Location: Garage
Features
- Bath Off Primary, Dining Room
- Flooring: Ceramic Tile, Hardwood, Carpet
- Windows: Double Pane/Storm Window
- Basement: None
- Number of fireplaces: 1
- Fireplace features: Gas, Main Level: 1, Fireplace
Interior area
- Total structure area: 1,590
- Total interior livable area: 1,590 sqft
Property
Parking
- Total spaces: 2
- Parking features: Driveway, Attached Garage, Off Street
- Attached garage spaces: 2
Features
- Levels: One
- Stories: 1
- Entry location: Main
- Patio & porch: Bath Off Primary, Ceramic Tile, Double Pane/Storm Window, Dining Room, Fireplace, Hardwood, Wall to Wall Carpet, Water Heater
- Has view: Yes
- View description: Mountain(s), Territorial
- Waterfront features: Bank-High, River Access
Lot
- Size: 4.10 Acres
- Features: Secluded, Cable TV, Deck, Electric Car Charging, High Speed Internet, Propane
- Topography: Level,Sloped
- Residential vegetation: Brush, Wooded
Details
- Parcel number: 31062800201400
- Special conditions: Standard
Construction
Type & style
- Home type: SingleFamily
- Property subtype: Single Family Residence
Materials
- Metal/Vinyl
- Foundation: Poured Concrete
- Roof: Composition
Condition
- Very Good
- Year built: 1999
Utilities & green energy
- Electric: Company: PUD
- Sewer: Septic Tank, Company: Septic
- Water: Public, Company: PUD
- Utilities for property: Xfinity, Direct Tv, Dish, Xfinity, Direct Tv, Dish
Community & neighborhood
Community
- Community features: Playground
Location
- Region: Arlington
- Subdivision: Burn Road
Other
Other facts
- Listing terms: Cash Out,Conventional,FHA,State Bond,USDA Loan,VA Loan
- Road surface type: Dirt
- Cumulative days on market: 286 days
Price history
| Date | Event | Price |
|---|---|---|
| 11/6/2024 | Sold | $700,000-2.1%$440/sqft |
Source: | ||
| 9/30/2024 | Pending sale | $714,900$450/sqft |
Source: | ||
| 8/29/2024 | Price change | $714,900-1.4%$450/sqft |
Source: | ||
| 7/19/2024 | Price change | $724,900-3.3%$456/sqft |
Source: | ||
| 6/5/2024 | Listed for sale | $749,900+133.6%$472/sqft |
Source: | ||
Public tax history
| Year | Property taxes | Tax assessment |
|---|---|---|
| 2024 | $5,517 +10.9% | $623,900 +5.8% |
| 2023 | $4,973 +1% | $589,500 -3.7% |
| 2022 | $4,922 +7.4% | $612,300 +34% |
Find assessor info on the county website
Neighborhood: 98223
Nearby schools
GreatSchools rating
- 4/10Monte Cristo Elementary SchoolGrades: 3-6Distance: 4.9 mi
- 4/10Granite Falls Middle SchoolGrades: 6-8Distance: 5.6 mi
- 4/10Granite Falls High SchoolGrades: 9-12Distance: 4.8 mi
Schools provided by the listing agent
- Elementary: Monte Cristo Elem
- Middle: Granite Falls Mid
- High: Granite Falls High
Source: NWMLS. This data may not be complete. We recommend contacting the local school district to confirm school assignments for this home.

Get pre-qualified for a loan
At Zillow Home Loans, we can pre-qualify you in as little as 5 minutes with no impact to your credit score.An equal housing lender. NMLS #10287.



