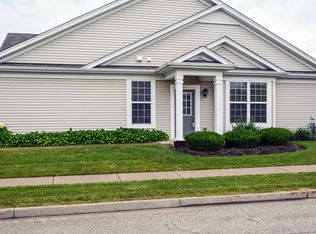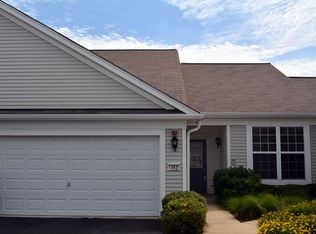Closed
$284,500
13611 Hemlock Rd, Huntley, IL 60142
2beds
1,154sqft
Townhouse, Single Family Residence
Built in 2006
-- sqft lot
$288,700 Zestimate®
$247/sqft
$2,213 Estimated rent
Home value
$288,700
$260,000 - $320,000
$2,213/mo
Zestimate® history
Loading...
Owner options
Explore your selling options
What's special
Freshly painted open one level townhome in Del Webb Sun City community. Master bedroom with a large walk in closet. Master bath has double vanity with walk in shower with benches and handlebar. Large 2 car garage to use for storage and parking. Enjoy your back concrete patio with green space to take pleasure in your morning coffee listening to the birds sing and watching the flowers bloom.
Zillow last checked: 8 hours ago
Listing updated: July 25, 2025 at 02:06pm
Listing courtesy of:
Matthew Lysien 847-309-6939,
Suburban Life Realty, Ltd,
Kristin Gartrell 630-674-4029,
Suburban Life Realty, Ltd
Bought with:
Sandra DePaul
Baird & Warner
Source: MRED as distributed by MLS GRID,MLS#: 12398355
Facts & features
Interior
Bedrooms & bathrooms
- Bedrooms: 2
- Bathrooms: 2
- Full bathrooms: 2
Primary bedroom
- Features: Flooring (Carpet), Bathroom (Full)
- Level: Main
- Area: 168 Square Feet
- Dimensions: 12X14
Bedroom 2
- Features: Flooring (Carpet)
- Level: Main
- Area: 100 Square Feet
- Dimensions: 10X10
Dining room
- Features: Flooring (Carpet)
- Level: Main
- Area: 100 Square Feet
- Dimensions: 10X10
Kitchen
- Features: Kitchen (Pantry-Closet), Flooring (Vinyl)
- Level: Main
- Area: 140 Square Feet
- Dimensions: 10X14
Laundry
- Features: Flooring (Vinyl)
- Level: Main
- Area: 54 Square Feet
- Dimensions: 9X6
Living room
- Features: Flooring (Carpet)
- Level: Main
- Area: 208 Square Feet
- Dimensions: 16X13
Heating
- Natural Gas
Cooling
- Central Air
Appliances
- Included: Range, Microwave, Dishwasher, Refrigerator, Washer, Dryer
- Laundry: Gas Dryer Hookup, In Unit
Features
- Basement: None
Interior area
- Total structure area: 0
- Total interior livable area: 1,154 sqft
Property
Parking
- Total spaces: 2
- Parking features: Asphalt, Garage Door Opener, On Site, Attached, Garage
- Attached garage spaces: 2
- Has uncovered spaces: Yes
Accessibility
- Accessibility features: Door Width 32 Inches or More, Disability Access
Features
- Patio & porch: Patio
Lot
- Dimensions: 36X106X37X110
Details
- Parcel number: 0207180020
- Special conditions: None
Construction
Type & style
- Home type: Townhouse
- Property subtype: Townhouse, Single Family Residence
Materials
- Vinyl Siding
- Foundation: Concrete Perimeter
- Roof: Asphalt
Condition
- New construction: No
- Year built: 2006
Details
- Builder model: SAVOY
Utilities & green energy
- Electric: Circuit Breakers
- Sewer: Public Sewer
- Water: Public
Community & neighborhood
Location
- Region: Huntley
- Subdivision: Del Webb Sun City
HOA & financial
HOA
- Has HOA: Yes
- HOA fee: $370 monthly
- Amenities included: Golf Course, Pool, Restaurant, Tennis Court(s), Clubhouse
- Services included: Insurance, Clubhouse, Exercise Facilities, Pool, Exterior Maintenance, Lawn Care, Scavenger, Snow Removal
Other
Other facts
- Listing terms: Cash
- Ownership: Fee Simple w/ HO Assn.
Price history
| Date | Event | Price |
|---|---|---|
| 7/25/2025 | Sold | $284,500$247/sqft |
Source: | ||
| 6/30/2025 | Contingent | $284,500$247/sqft |
Source: | ||
| 6/24/2025 | Listed for sale | $284,500+137.1%$247/sqft |
Source: | ||
| 8/11/2011 | Listing removed | $1,100$1/sqft |
Source: New Heritage #07732843 Report a problem | ||
| 3/25/2011 | Sold | $120,000-6.2%$104/sqft |
Source: | ||
Public tax history
| Year | Property taxes | Tax assessment |
|---|---|---|
| 2024 | $3,874 +175.7% | $71,377 +10.6% |
| 2023 | $1,406 -63.7% | $64,548 +8.5% |
| 2022 | $3,872 +99.3% | $59,513 +6.3% |
Find assessor info on the county website
Neighborhood: 60142
Nearby schools
GreatSchools rating
- 9/10Leggee Elementary SchoolGrades: K-5Distance: 2.1 mi
- 6/10Heineman Middle SchoolGrades: 6-8Distance: 4.8 mi
- 9/10Huntley High SchoolGrades: 9-12Distance: 1.9 mi
Schools provided by the listing agent
- District: 158
Source: MRED as distributed by MLS GRID. This data may not be complete. We recommend contacting the local school district to confirm school assignments for this home.

Get pre-qualified for a loan
At Zillow Home Loans, we can pre-qualify you in as little as 5 minutes with no impact to your credit score.An equal housing lender. NMLS #10287.
Sell for more on Zillow
Get a free Zillow Showcase℠ listing and you could sell for .
$288,700
2% more+ $5,774
With Zillow Showcase(estimated)
$294,474
