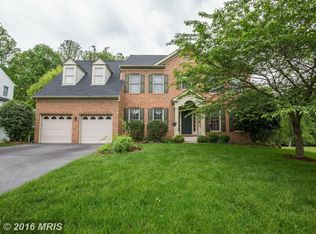Sold for $1,100,000 on 05/27/25
$1,100,000
13610 Montvale Dr, Silver Spring, MD 20904
5beds
5,206sqft
Single Family Residence
Built in 1999
0.47 Acres Lot
$1,092,900 Zestimate®
$211/sqft
$5,622 Estimated rent
Home value
$1,092,900
$1.01M - $1.19M
$5,622/mo
Zestimate® history
Loading...
Owner options
Explore your selling options
What's special
This charming and spacious 5 Bedroom, 4.5 Bath Stone front Colonial blends classic style with modern functionality in a highly convenient location. A beautiful Japanese Maple adds curb appeal and a warm welcome in the front yard. Inside, you’ll find a sunlit living room with crown molding and a cozy wood-burning fireplace, creating the perfect atmosphere for relaxing or entertaining. The kitchen features a central island, ample counter space, and a bright breakfast nook ideal for morning coffee. Upstairs, a generously sized primary suite, with vaulted ceiling, offers a private retreat, while the basement adds incredible flexibility with a second kitchen, bedroom, and full bath—ideal for guests, multi-generational living, or additional entertaining space. Enjoy outdoor living on the large deck overlooking a fenced backyard, with steps leading to a private patio. Host crab feasts with friends and family—JC Crab House is just around the corner. Conveniently located near shopping, dining, and grocery stores, with quick access to Route 200 for easy commutes to I-95 and I-270.
Zillow last checked: 10 hours ago
Listing updated: May 28, 2025 at 03:41am
Listed by:
Delilah Dane 301-717-7755,
Redfin Corp
Bought with:
Jason Wiles, 624690
Samson Properties
Source: Bright MLS,MLS#: MDMC2174760
Facts & features
Interior
Bedrooms & bathrooms
- Bedrooms: 5
- Bathrooms: 5
- Full bathrooms: 4
- 1/2 bathrooms: 1
- Main level bathrooms: 1
Basement
- Area: 2313
Heating
- Forced Air, Natural Gas
Cooling
- Central Air, Electric
Appliances
- Included: Gas Water Heater
Features
- Kitchen Island, Eat-in Kitchen, Formal/Separate Dining Room, Crown Molding, Upgraded Countertops, Ceiling Fan(s), 2nd Kitchen
- Flooring: Carpet
- Doors: French Doors, Six Panel
- Windows: Window Treatments
- Basement: Partially Finished
- Number of fireplaces: 1
Interior area
- Total structure area: 6,519
- Total interior livable area: 5,206 sqft
- Finished area above ground: 4,206
- Finished area below ground: 1,000
Property
Parking
- Total spaces: 2
- Parking features: Garage Door Opener, Driveway, Attached
- Attached garage spaces: 2
- Has uncovered spaces: Yes
Accessibility
- Accessibility features: None
Features
- Levels: Three
- Stories: 3
- Patio & porch: Deck, Enclosed, Patio
- Pool features: None
Lot
- Size: 0.47 Acres
Details
- Additional structures: Above Grade, Below Grade
- Parcel number: 160503204922
- Zoning: R200
- Special conditions: Standard
Construction
Type & style
- Home type: SingleFamily
- Architectural style: Colonial
- Property subtype: Single Family Residence
Materials
- Frame
- Foundation: Permanent
Condition
- New construction: No
- Year built: 1999
Utilities & green energy
- Sewer: Public Sewer
- Water: Public
Community & neighborhood
Location
- Region: Silver Spring
- Subdivision: Sherwood Forest
HOA & financial
HOA
- Has HOA: Yes
- HOA fee: $61 monthly
- Services included: Trash
- Association name: COMMUNITY SERVICES ASSOCIATION, INC
Other
Other facts
- Listing agreement: Exclusive Right To Sell
- Ownership: Fee Simple
Price history
| Date | Event | Price |
|---|---|---|
| 5/27/2025 | Sold | $1,100,000$211/sqft |
Source: | ||
| 5/1/2025 | Pending sale | $1,100,000$211/sqft |
Source: | ||
| 4/24/2025 | Listed for sale | $1,100,000+140.9%$211/sqft |
Source: | ||
| 7/19/1999 | Sold | $456,565$88/sqft |
Source: Public Record | ||
Public tax history
| Year | Property taxes | Tax assessment |
|---|---|---|
| 2025 | $9,997 +7.7% | $883,733 +9.6% |
| 2024 | $9,283 +10.5% | $806,367 +10.6% |
| 2023 | $8,400 +9.6% | $729,000 +5% |
Find assessor info on the county website
Neighborhood: 20904
Nearby schools
GreatSchools rating
- 7/10Westover Elementary SchoolGrades: PK-5Distance: 0.7 mi
- 3/10White Oak Middle SchoolGrades: 6-8Distance: 1.7 mi
- 4/10Springbrook High SchoolGrades: 9-12Distance: 1.5 mi
Schools provided by the listing agent
- Elementary: Westover
- Middle: White Oak
- High: Springbrook
- District: Montgomery County Public Schools
Source: Bright MLS. This data may not be complete. We recommend contacting the local school district to confirm school assignments for this home.

Get pre-qualified for a loan
At Zillow Home Loans, we can pre-qualify you in as little as 5 minutes with no impact to your credit score.An equal housing lender. NMLS #10287.
Sell for more on Zillow
Get a free Zillow Showcase℠ listing and you could sell for .
$1,092,900
2% more+ $21,858
With Zillow Showcase(estimated)
$1,114,758