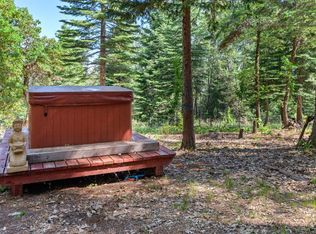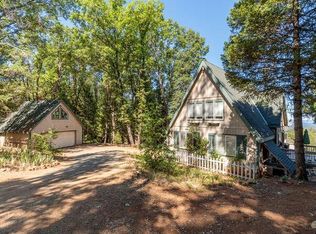Closed
$688,000
13610 Lightning Tree Rd, Nevada City, CA 95959
2beds
1,857sqft
Single Family Residence
Built in 1980
5.72 Acres Lot
$638,000 Zestimate®
$370/sqft
$2,502 Estimated rent
Home value
$638,000
$574,000 - $702,000
$2,502/mo
Zestimate® history
Loading...
Owner options
Explore your selling options
What's special
Private Horse Property with Views! Discover your dream retreat on over 5.5 acres in Nevada City! This charming 3bed 2bath home features views, a chefs kitchen, extensive garden and great equine setup. Enjoy high ceilings and abundant windows in the living room, giving natural light and stunning views. The gourmet kitchen delights with granite countertops, a butcher block island, and a Professional-line Thermador stove, ideal for culinary enthusiasts. The master suite includes dual closets and serene views, complemented by updated bathrooms. With a flexible layout, including a loft and a small bedroom upstairs, there's ample space for family and guests. Step outside to a wraparound deck and hot tub: relaxation with a view! Cultivate your own garden or utilize the two spacious greenhouses for your gardening projects, plus a chicken coop for eggs! AND! a detached garage and spacious workshop for all of your creations, tools, and toys! Equestrian lovers will especially appreciate direct access to horse trails and a well-equipped equine setup right at your doorstep. Enjoy peace, privacy, and the beauty of nature in this enchanting property. Just a mile down a gravel road, and only 20 minutes to town! Use the address as url for video to explore this magical slice of heaven!
Zillow last checked: 8 hours ago
Listing updated: April 18, 2025 at 12:33pm
Listed by:
Sarah Stone-Francisco DRE #02133990 530-802-0239,
Century 21 Cornerstone Realty
Bought with:
Sarah Stone-Francisco, DRE #02133990
Century 21 Cornerstone Realty
Source: MetroList Services of CA,MLS#: 225011964Originating MLS: MetroList Services, Inc.
Facts & features
Interior
Bedrooms & bathrooms
- Bedrooms: 2
- Bathrooms: 2
- Full bathrooms: 2
Primary bedroom
- Features: Closet, Ground Floor
Primary bathroom
- Features: Tub w/Shower Over, Quartz
Dining room
- Features: Formal Area
Kitchen
- Features: Granite Counters, Kitchen Island
Heating
- Central, Fireplace(s), Wood Stove
Cooling
- Central Air
Appliances
- Included: Free-Standing Gas Oven, Free-Standing Gas Range, Free-Standing Refrigerator, Dishwasher, Microwave, Dryer, Washer
- Laundry: Laundry Closet
Features
- Flooring: Simulated Wood, Vinyl
- Number of fireplaces: 1
- Fireplace features: Family Room, Wood Burning, Free Standing
Interior area
- Total interior livable area: 1,857 sqft
Property
Parking
- Total spaces: 2
- Parking features: Detached, Unpaved
- Garage spaces: 2
- Has uncovered spaces: Yes
Features
- Stories: 2
- Fencing: Partial,Partial Cross
Lot
- Size: 5.72 Acres
- Features: Private, Irregular Lot, Landscape Front
Details
- Additional structures: Greenhouse, Workshop, Other
- Parcel number: 034141022000
- Zoning description: FR-160
- Special conditions: Standard
Construction
Type & style
- Home type: SingleFamily
- Architectural style: Craftsman
- Property subtype: Single Family Residence
Materials
- Floor Insulation, Glass, Wood
- Foundation: Raised
- Roof: Composition
Condition
- Year built: 1980
Utilities & green energy
- Sewer: Septic System
- Water: Well, Private
- Utilities for property: Propane Tank Leased, Electric, Internet Available
Community & neighborhood
Location
- Region: Nevada City
HOA & financial
HOA
- Has HOA: Yes
- HOA fee: $400 annually
- Amenities included: None
Other
Other facts
- Road surface type: Gravel, Unpaved
Price history
| Date | Event | Price |
|---|---|---|
| 4/18/2025 | Sold | $688,000+1.9%$370/sqft |
Source: MetroList Services of CA #225011964 Report a problem | ||
| 2/23/2025 | Pending sale | $675,000$363/sqft |
Source: MetroList Services of CA #225011964 Report a problem | ||
| 2/16/2025 | Listed for sale | $675,000-0.7%$363/sqft |
Source: MetroList Services of CA #225011964 Report a problem | ||
| 1/31/2025 | Listing removed | $680,000$366/sqft |
Source: MetroList Services of CA #224106870 Report a problem | ||
| 10/8/2024 | Listed for sale | $680,000+27.1%$366/sqft |
Source: MetroList Services of CA #224106870 Report a problem | ||
Public tax history
| Year | Property taxes | Tax assessment |
|---|---|---|
| 2025 | $6,253 +2.2% | $579,100 +2% |
| 2024 | $6,116 +2% | $567,746 +2% |
| 2023 | $5,995 +2.1% | $556,614 +2% |
Find assessor info on the county website
Neighborhood: 95959
Nearby schools
GreatSchools rating
- 7/10Seven Hills Intermediate SchoolGrades: 4-8Distance: 5.6 mi
- 7/10Nevada Union High SchoolGrades: 9-12Distance: 7.4 mi
- 6/10Deer Creek Elementary SchoolGrades: K-3Distance: 5.8 mi
Get pre-qualified for a loan
At Zillow Home Loans, we can pre-qualify you in as little as 5 minutes with no impact to your credit score.An equal housing lender. NMLS #10287.

