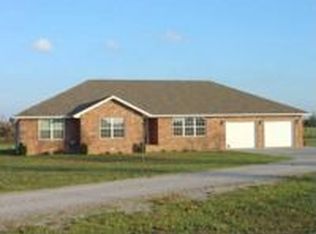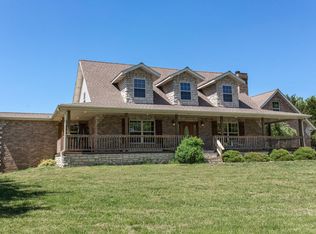Closed
Price Unknown
13610 Lawrence 1155, Mt Vernon, MO 65712
4beds
2,120sqft
Single Family Residence
Built in 2003
3.71 Acres Lot
$362,500 Zestimate®
$--/sqft
$1,855 Estimated rent
Home value
$362,500
$344,000 - $384,000
$1,855/mo
Zestimate® history
Loading...
Owner options
Explore your selling options
What's special
This fantastic all brick well cared for home is a little over 2100 ft.. Setting on 3.73 acres. Split bedroom floor plan is all one level and features four bedrooms and two bathrooms. Large family room with a Fantastic wood-burning fireplace. Nice hardwood blinds throughout the home. Eat in gourmet kitchen with tons of cabinets, storage and counter space. Plus a formal dining room. The fabulous master suite with deck access has a jetted tub, walk-in shower and a large walk-in closet. Large utility room features, a large sink and a built-in ironing board and folding area. The fourth bedroom is large enough to serve as a second living area/office or whatever you choose. It also has two nice sized closets. And new carpet was just installed. There's also access to the huge deck off of the kitchen. This is great for barbecuing and entertaining. The views are fantastic. Neighborhood is fantastic surrounded by beautiful homes. you have your own garden area and storage shed in the backyard as well. Home is super nice and clean. Shows fantastic. Great neighborhood. You will not be disappointed. Newer HVAC system. Roof is only around six years old. Deck is newer as well. Easy access to I 44. Minutes to Branson, Missouri and Stockton lake.
Zillow last checked: 8 hours ago
Listing updated: August 08, 2025 at 02:59pm
Listed by:
Lance Dale Phillips 417-366-9049,
ReeceNichols - Mount Vernon
Bought with:
Chris Day, 2007027680
Keller Williams
Source: SOMOMLS,MLS#: 60253269
Facts & features
Interior
Bedrooms & bathrooms
- Bedrooms: 4
- Bathrooms: 2
- Full bathrooms: 2
Heating
- Central, Fireplace(s), Electric, Wood
Cooling
- Attic Fan, Ceiling Fan(s), Central Air
Appliances
- Included: Dishwasher, Dryer, Free-Standing Electric Oven, Washer, Microwave, Refrigerator, Electric Water Heater
- Laundry: Main Level
Features
- Laminate Counters, Walk-In Closet(s), Walk-in Shower
- Flooring: Carpet, Vinyl, Tile, Laminate
- Windows: Drapes, Double Pane Windows, Blinds
- Has basement: No
- Has fireplace: Yes
- Fireplace features: Insert, Blower Fan, Wood Burning
Interior area
- Total structure area: 2,120
- Total interior livable area: 2,120 sqft
- Finished area above ground: 2,120
- Finished area below ground: 0
Property
Parking
- Total spaces: 2
- Parking features: Parking Pad, Additional Parking, Driveway
- Attached garage spaces: 2
- Has uncovered spaces: Yes
Features
- Levels: One
- Stories: 1
- Patio & porch: Deck, Front Porch
- Exterior features: Garden
- Has spa: Yes
- Spa features: Bath
- Has view: Yes
- View description: Panoramic
Lot
- Size: 3.71 Acres
- Dimensions: 3.71 acres m/l
- Features: Acreage, Pasture
Details
- Parcel number: 122004000000007014
Construction
Type & style
- Home type: SingleFamily
- Property subtype: Single Family Residence
Materials
- Brick
- Foundation: Poured Concrete, Crawl Space
- Roof: Composition
Condition
- Year built: 2003
Utilities & green energy
- Sewer: Private Sewer, Septic Tank
- Water: Shared Well
Community & neighborhood
Location
- Region: Mount Vernon
- Subdivision: Lawrence-Not in List
Other
Other facts
- Listing terms: Cash,VA Loan,USDA/RD,FHA,Conventional
- Road surface type: Chip And Seal
Price history
| Date | Event | Price |
|---|---|---|
| 11/17/2023 | Sold | -- |
Source: | ||
| 10/7/2023 | Pending sale | $325,000$153/sqft |
Source: | ||
| 10/4/2023 | Listed for sale | $325,000$153/sqft |
Source: | ||
Public tax history
| Year | Property taxes | Tax assessment |
|---|---|---|
| 2024 | $1,664 +0.4% | $33,530 |
| 2023 | $1,657 +6.8% | $33,530 +6.8% |
| 2022 | $1,552 -0.1% | $31,390 |
Find assessor info on the county website
Neighborhood: 65712
Nearby schools
GreatSchools rating
- NAMount Vernon Elementary SchoolGrades: K-2Distance: 2.3 mi
- 4/10Mt. Vernon Middle SchoolGrades: 6-8Distance: 2.7 mi
- 7/10Mt. Vernon High SchoolGrades: 9-12Distance: 3.6 mi
Schools provided by the listing agent
- Elementary: Mt Vernon
- Middle: Mt Vernon
- High: Mt Vernon
Source: SOMOMLS. This data may not be complete. We recommend contacting the local school district to confirm school assignments for this home.

