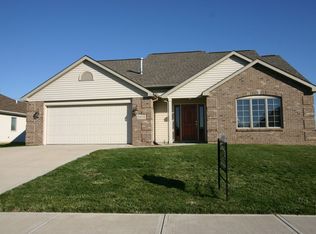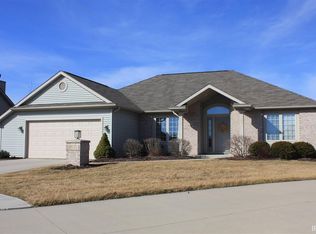All dressed up and ready to be someone's Christmas gift!! This 3 bedroom, 2.5 bath ranch with 3 CAR garage has NEW carpet in great room, bedrooms and sun room; all fresh paint throughout. You will LOVE the BIG window in the great room which delivers so much light; plus the 10 ft. ceiling, crown molding, and a corner fireplace with gas log for those winter evenings. Tile flooring dresses up the kitchen, dining area, half bath and laundry room. And one of the best things: the cathedral ceilinged SUN ROOM. 6 long, large windows make it light and bright--you will enjoy your morning coffee with the sun shining in to greet you. Owners suite features a vaulted ceiling, en suite bath and generous walk-in closet. Two more bedrooms, one with cathedral ceiling and circle-head transom window round out this lovely home. Furnace and central air were NEW in July 2019; windows are Andersen; Electric Range and Microwave are NEW, disposal new 2018. Home also features a Central Vacuum System, seller has not verified working order. All appliances are included in sale, those without manufacturer's warranties are not warranted. Two garage door remotes are included, one needs a new battery. DUE TO HOLIDAY & OUT OF STATE SELLER: All Offers will be presented to seller at 5:30 p.m. Saturday, 12-26. Buyers and their agents are responsible for confirmation of square footage, measurements and school information. Property is in an estate, so no residential sales disclosure.
This property is off market, which means it's not currently listed for sale or rent on Zillow. This may be different from what's available on other websites or public sources.

