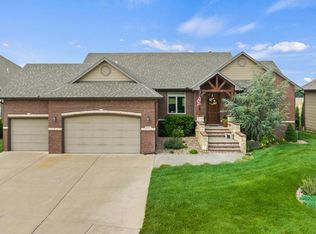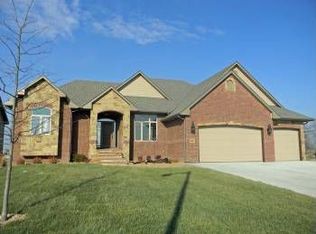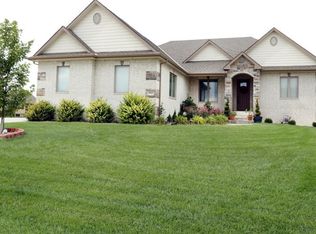Wonderful open floor plan by Buckert Contracting... brand new plan- vault through living room and kitchen, circular staircase, 9 ft bsmt, painted trim, maple cabinets, granite countertops, hardwood flooring throughout kitchen, living room, and breakfast nook, outdoor fireplace on covered composite and cedar deck, elegant stone entry, full sod, sprinkler, irrigation well, and landscape... you have to see this house!! Information deemed reliable but not guaranteed. SPECIALS ONLY $90 MONTH IN SIERRA HILLS 2nd!! PAY OFF UNDER 10k! PRICE REDUCED $10,000!!
This property is off market, which means it's not currently listed for sale or rent on Zillow. This may be different from what's available on other websites or public sources.



