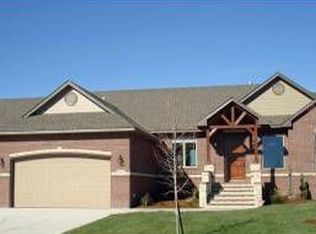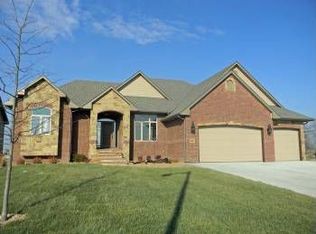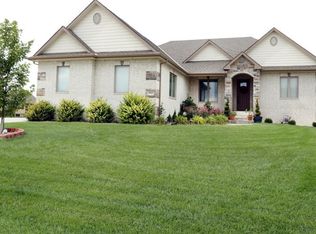Sold
Price Unknown
13610 E Mount Vernon Rd, Wichita, KS 67230
5beds
3,644sqft
Single Family Onsite Built
Built in 2010
0.26 Acres Lot
$522,200 Zestimate®
$--/sqft
$2,933 Estimated rent
Home value
$522,200
$491,000 - $559,000
$2,933/mo
Zestimate® history
Loading...
Owner options
Explore your selling options
What's special
Stunning ranch home situated on a very desired lot, with agricultural views and tree lines from the backyard setting. Enjoy wildlife pictures in the early morning and evening. Admire this grand entrance into this open and classic floor plan. A spectacular foyer with a dramatic spiraling staircase, formal dining, and hearth room with gorgeous built-in bookcases, that have plenty of storage, and gas fireplace to enjoy those cozy evenings. The kitchen invites gatherings at the eating bar and island, plenty of storage space in the pantry, and steps away to the second eating area leading through double doors to the covered, screened in composite deck, with a cozy gas fireplace. Convenient oversized drop zone off the garage and separate laundry room for everyday life! A split bedroom plan with walk-in closet space in each bedroom, that are also all lighted to find the items easily. The master bath displays a corner tub, two sink vanity, and tiled shower! There are 9ft ceilings in the lower level rec/family room, a wet bar with great storage, space for separate future wine room or pantry, a gas fireplace, a walk out basement that leads to the wrought iron fenced yard, two more extra bedrooms, and full bath! This home will not disappoint.
Zillow last checked: 8 hours ago
Listing updated: May 24, 2024 at 08:07pm
Listed by:
Danielle Wildeman 316-978-9777,
Reece Nichols South Central Kansas
Source: SCKMLS,MLS#: 637253
Facts & features
Interior
Bedrooms & bathrooms
- Bedrooms: 5
- Bathrooms: 3
- Full bathrooms: 3
Primary bedroom
- Description: Carpet
- Level: Main
- Area: 306
- Dimensions: 17x18
Bedroom
- Description: Carpet
- Level: Main
- Area: 127.65
- Dimensions: 11.5x11.1
Bedroom
- Description: Carpet
- Level: Main
- Area: 118.77
- Dimensions: 11.1x10.7
Bedroom
- Description: Carpet
- Level: Lower
- Area: 137.55
- Dimensions: 13.10x10.5
Bedroom
- Description: Carpet
- Level: Lower
- Area: 191.25
- Dimensions: 12.5x15.3
Dining room
- Description: Wood
- Level: Main
- Area: 104.72
- Dimensions: 11.9x8.8
Family room
- Description: Carpet
- Level: Lower
- Area: 610.09
- Dimensions: 19x32.11
Kitchen
- Description: Wood
- Level: Main
- Area: 252
- Dimensions: 18x14
Living room
- Description: Wood
- Level: Main
- Area: 576
- Dimensions: 18x32
Heating
- Forced Air, Natural Gas
Cooling
- Central Air, Electric
Appliances
- Included: Dishwasher, Disposal, Range, Humidifier
- Laundry: Main Level, 220 equipment
Features
- Ceiling Fan(s), Walk-In Closet(s), Vaulted Ceiling(s), Wet Bar
- Flooring: Laminate
- Windows: Window Coverings-All, Storm Window(s)
- Basement: Finished
- Number of fireplaces: 3
- Fireplace features: Three or More, Living Room, Family Room, Gas, Glass Doors
Interior area
- Total interior livable area: 3,644 sqft
- Finished area above ground: 1,922
- Finished area below ground: 1,722
Property
Parking
- Total spaces: 3
- Parking features: Attached, Garage Door Opener
- Garage spaces: 3
Features
- Levels: One
- Stories: 1
- Patio & porch: Patio, Covered
- Exterior features: Guttering - ALL, Irrigation Well, Sprinkler System
- Pool features: Community
- Has spa: Yes
- Spa features: Bath
- Fencing: Wrought Iron
Lot
- Size: 0.26 Acres
- Features: Standard
Details
- Parcel number: 1173504304003.00
Construction
Type & style
- Home type: SingleFamily
- Architectural style: Ranch
- Property subtype: Single Family Onsite Built
Materials
- Frame w/Less than 50% Mas
- Foundation: Full, Walk Out At Grade, View Out
- Roof: Composition
Condition
- Year built: 2010
Utilities & green energy
- Gas: Natural Gas Available
- Utilities for property: Natural Gas Available, Public
Community & neighborhood
Community
- Community features: Sidewalks, Clubhouse, Golf, Lake, Playground
Location
- Region: Wichita
- Subdivision: SIERRA HILLS
HOA & financial
HOA
- Has HOA: Yes
- HOA fee: $400 annually
- Services included: Gen. Upkeep for Common Ar
Other
Other facts
- Ownership: Individual
- Road surface type: Paved
Price history
Price history is unavailable.
Public tax history
| Year | Property taxes | Tax assessment |
|---|---|---|
| 2024 | $6,404 -1.8% | $50,175 |
| 2023 | $6,522 +8.7% | $50,175 |
| 2022 | $6,002 +4.7% | -- |
Find assessor info on the county website
Neighborhood: 67230
Nearby schools
GreatSchools rating
- 5/10Christa McAuliffe AcademyGrades: PK-8Distance: 0.4 mi
- 1/10Southeast High SchoolGrades: 9-12Distance: 1 mi
- NAChisholm Life Skills CenterGrades: 10-12Distance: 7 mi
Schools provided by the listing agent
- Elementary: Christa McAuliffe
- Middle: Christa McAuliffe Academy K-8
- High: Southeast
Source: SCKMLS. This data may not be complete. We recommend contacting the local school district to confirm school assignments for this home.


