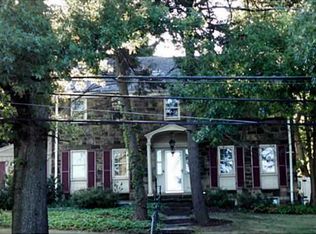Sold for $725,000 on 06/09/25
$725,000
1361 Washington Rd, Pittsburgh, PA 15228
4beds
3,858sqft
Single Family Residence
Built in 1930
10,454.4 Square Feet Lot
$727,000 Zestimate®
$188/sqft
$4,531 Estimated rent
Home value
$727,000
$683,000 - $778,000
$4,531/mo
Zestimate® history
Loading...
Owner options
Explore your selling options
What's special
Nestled in Mt. Lebanon’s school zone, this 1930 Tudor Revival masterpiece is just 15 minutes from downtown Pittsburgh and nearby shopping, dining, walkable community, and the ‘T’ light rail. A top-down renovation blends historical charm with modern upgrades. Features include a premium slate and copper roof, impressive stonework, grand chimneys, and striking gables. Spanning ~4,000 sq. ft., the home boasts
open-concept living, handcrafted fireplaces, and stained-glass accents. The finished, insulated basement showcases exquisite woodwork, recessed lighting, tiled floors, a liveedge bar, gym, and full bath. Thoughtful updates include new plumbing/sewers, French drains, water softener, and HD surveillance. Outdoor highlights: a spacious covered flagstone porch, gas fire pit access, a courtyard-style backyard with stone accents, a covered BBQ area, an irrigated landscaped yard, and parking for 8+ vehicles.
Zillow last checked: 8 hours ago
Listing updated: June 11, 2025 at 04:26am
Listed by:
Lee Wolff 717-394-7283,
FSBO BROKER LLC
Bought with:
Kristen Dorr, RS227344
COMPASS PENNSYLVANIA, LLC
Source: WPMLS,MLS#: 1681156 Originating MLS: West Penn Multi-List
Originating MLS: West Penn Multi-List
Facts & features
Interior
Bedrooms & bathrooms
- Bedrooms: 4
- Bathrooms: 5
- Full bathrooms: 4
- 1/2 bathrooms: 1
Primary bedroom
- Level: Upper
- Dimensions: 18x16
Bedroom 2
- Level: Upper
- Dimensions: 15x15
Bedroom 3
- Level: Upper
- Dimensions: 16x12
Bedroom 4
- Level: Upper
- Dimensions: 13x9
Dining room
- Level: Main
- Dimensions: 15x13
Game room
- Level: Lower
- Dimensions: 26x18
Kitchen
- Level: Main
- Dimensions: 16x10
Living room
- Level: Main
- Dimensions: 23x21
Heating
- Gas
Cooling
- Central Air, Electric
Features
- Flooring: Hardwood, Tile
- Basement: Walk-Up Access
- Number of fireplaces: 2
Interior area
- Total structure area: 3,858
- Total interior livable area: 3,858 sqft
Property
Parking
- Parking features: Attached, Garage
- Has attached garage: Yes
Features
- Levels: Two
- Stories: 2
- Pool features: None
Lot
- Size: 10,454 sqft
- Dimensions: 10454
Details
- Parcel number: 0251E00184000000
Construction
Type & style
- Home type: SingleFamily
- Architectural style: Two Story,Tudor
- Property subtype: Single Family Residence
Materials
- Stone
- Roof: Slate
Condition
- Resale
- Year built: 1930
Utilities & green energy
- Sewer: Public Sewer
- Water: Public
Community & neighborhood
Location
- Region: Pittsburgh
- Subdivision: Seminole Terrace
Price history
| Date | Event | Price |
|---|---|---|
| 6/11/2025 | Pending sale | $749,000+3.3%$194/sqft |
Source: | ||
| 6/9/2025 | Sold | $725,000-3.2%$188/sqft |
Source: | ||
| 4/11/2025 | Contingent | $749,000$194/sqft |
Source: | ||
| 4/2/2025 | Listed for sale | $749,000$194/sqft |
Source: | ||
| 4/1/2025 | Contingent | $749,000$194/sqft |
Source: | ||
Public tax history
| Year | Property taxes | Tax assessment |
|---|---|---|
| 2025 | $11,441 +8.9% | $285,300 |
| 2024 | $10,505 +678.4% | $285,300 |
| 2023 | $1,349 | $285,300 |
Find assessor info on the county website
Neighborhood: Mount Lebanon
Nearby schools
GreatSchools rating
- 8/10Foster El SchoolGrades: K-5Distance: 0.4 mi
- 7/10Mellon Middle SchoolGrades: 6-8Distance: 1.1 mi
- 10/10Mt Lebanon Senior High SchoolGrades: 9-12Distance: 1 mi
Schools provided by the listing agent
- District: Mount Lebanon
Source: WPMLS. This data may not be complete. We recommend contacting the local school district to confirm school assignments for this home.

Get pre-qualified for a loan
At Zillow Home Loans, we can pre-qualify you in as little as 5 minutes with no impact to your credit score.An equal housing lender. NMLS #10287.
