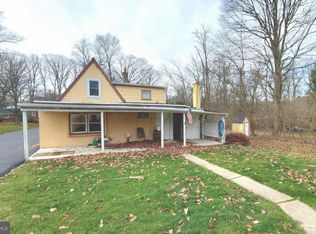Sold for $332,500
$332,500
1361 Shopes Church Rd, Hummelstown, PA 17036
4beds
2,265sqft
Single Family Residence
Built in 1960
1.67 Acres Lot
$377,100 Zestimate®
$147/sqft
$2,265 Estimated rent
Home value
$377,100
$358,000 - $400,000
$2,265/mo
Zestimate® history
Loading...
Owner options
Explore your selling options
What's special
1361 Shopes Church rd. is beautifully upgraded 5 bedroom home that sits on over 1 and a half acres. The long driveway leads to a very peaceful backyard, that combines a large open area, for gatherings, sports, and gardening. The property also has wooded area to give you very serene feel of nature with deer occasionally catching your eye. This home is a wonderfully laid out split level, with 3 bedrooms on the main floor, and an open floor plan of dining area, sitting area and kitchen. There is a great room that is filled with natural light and the perfect room for entertainment and coziness. The large windowed doors of the great roomlead to the outside patio, for more enjoyment. The bottom floor has 3 bedrooms and a full bath, along with a laundry room and two car garage access. This property is modern living at its best, schedule your showing today!!
Zillow last checked: 8 hours ago
Listing updated: March 11, 2024 at 01:08am
Listed by:
Jason Miller 484-721-7218,
Coldwell Banker Realty
Bought with:
Tyler Smith, RS271957
Realty ONE Group Unlimited
Source: Bright MLS,MLS#: PADA2028156
Facts & features
Interior
Bedrooms & bathrooms
- Bedrooms: 4
- Bathrooms: 2
- Full bathrooms: 2
Basement
- Area: 622
Heating
- Baseboard, Forced Air, Wall Unit, Electric, Propane
Cooling
- Central Air, Electric
Appliances
- Included: Microwave, Dishwasher, Dryer, Oven/Range - Gas, Refrigerator, Electric Water Heater
- Laundry: Laundry Room
Features
- Built-in Features, Ceiling Fan(s), Combination Kitchen/Dining, Exposed Beams, Recessed Lighting, Upgraded Countertops, Beamed Ceilings, Dry Wall, Block Walls
- Flooring: Laminate, Wood, Vinyl
- Basement: Full
- Has fireplace: No
Interior area
- Total structure area: 2,430
- Total interior livable area: 2,265 sqft
- Finished area above ground: 1,808
- Finished area below ground: 457
Property
Parking
- Total spaces: 2
- Parking features: Garage Faces Front, Inside Entrance, Attached, Driveway
- Attached garage spaces: 2
- Has uncovered spaces: Yes
Accessibility
- Accessibility features: None
Features
- Levels: Multi/Split,Two
- Stories: 2
- Patio & porch: Deck
- Pool features: None
Lot
- Size: 1.67 Acres
Details
- Additional structures: Above Grade, Below Grade
- Parcel number: 240610180000000
- Zoning: RESIDENTIAL
- Special conditions: Standard
Construction
Type & style
- Home type: SingleFamily
- Property subtype: Single Family Residence
Materials
- Frame
- Foundation: Block
- Roof: Rubber
Condition
- Very Good
- New construction: No
- Year built: 1960
Utilities & green energy
- Sewer: On Site Septic
- Water: Well
Community & neighborhood
Location
- Region: Hummelstown
- Subdivision: None Available
- Municipality: DERRY TWP
Other
Other facts
- Listing agreement: Exclusive Right To Sell
- Listing terms: Cash,Conventional,FHA,VA Loan
- Ownership: Fee Simple
Price history
| Date | Event | Price |
|---|---|---|
| 1/31/2024 | Sold | $332,500-5%$147/sqft |
Source: | ||
| 11/28/2023 | Pending sale | $350,000$155/sqft |
Source: | ||
| 11/25/2023 | Price change | $350,000-2.8%$155/sqft |
Source: | ||
| 11/20/2023 | Price change | $360,000-2.7%$159/sqft |
Source: | ||
| 11/8/2023 | Price change | $370,000-2.6%$163/sqft |
Source: | ||
Public tax history
| Year | Property taxes | Tax assessment |
|---|---|---|
| 2025 | $4,591 +6.4% | $146,900 |
| 2023 | $4,315 +1.8% | $146,900 |
| 2022 | $4,238 +2.3% | $146,900 |
Find assessor info on the county website
Neighborhood: 17036
Nearby schools
GreatSchools rating
- NAHershey Early Childhood CenterGrades: K-1Distance: 3.6 mi
- 9/10Hershey Middle SchoolGrades: 6-8Distance: 3.7 mi
- 9/10Hershey High SchoolGrades: 9-12Distance: 3.5 mi
Schools provided by the listing agent
- High: Hershey High School
- District: Derry Township
Source: Bright MLS. This data may not be complete. We recommend contacting the local school district to confirm school assignments for this home.

Get pre-qualified for a loan
At Zillow Home Loans, we can pre-qualify you in as little as 5 minutes with no impact to your credit score.An equal housing lender. NMLS #10287.
