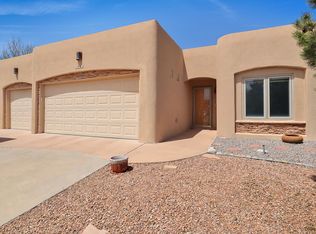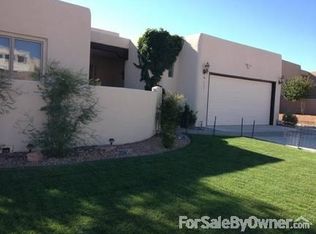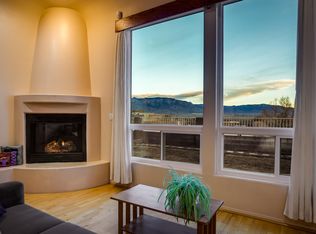A real cream puff! Ideal location in Trinity Estates. Minutes from Intel, Cottonwood mall, Rust hospital, restaurants and more! Beautiful single story custom home. $17,000 membrane roof! Owned solar!! Contemporary southwest style with wood beams, kiva fireplace, skylights, skip trowel finish, lighted niches, stacked stone accents, open floor plan. Spacious kitchen features granite counters, island, bar top, hickory cabinets, refrigerator, smooth top electric range, dishwasher, GE microwave and custom faucet. Owners suite is lovely and bath offers granite counter, soaking tub, separate shower and 2 closets! Laundry room full of cabinets, folding counter and also has a sink. Backyard is wonderful with covered patio and portal, water feature, flagstone and mature plants. A must see home!
This property is off market, which means it's not currently listed for sale or rent on Zillow. This may be different from what's available on other websites or public sources.


